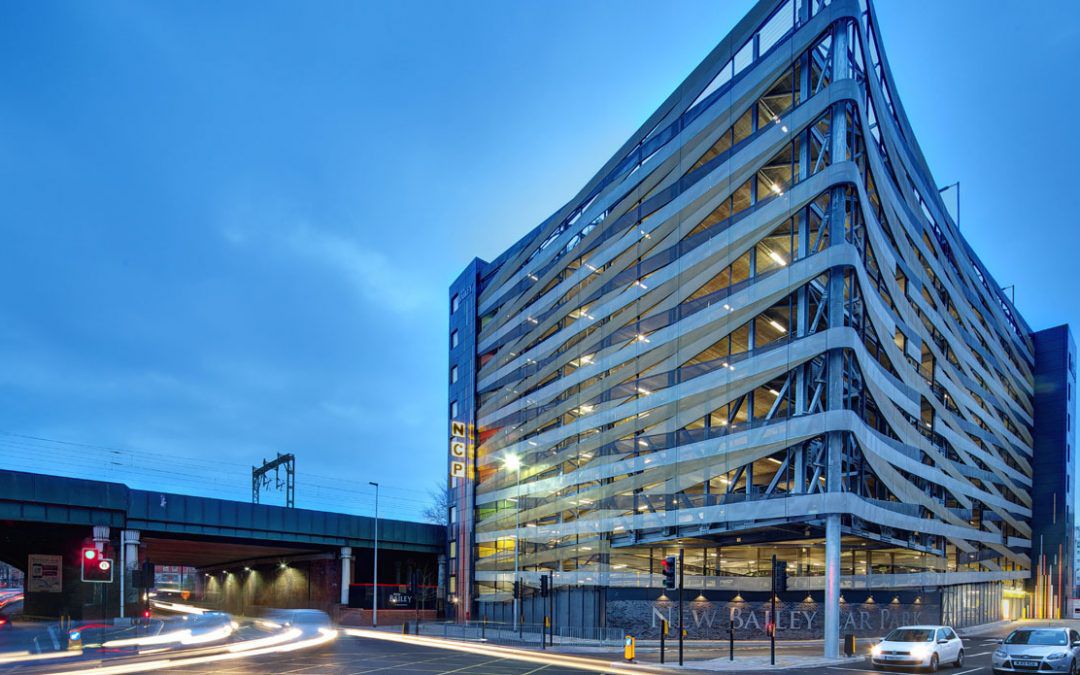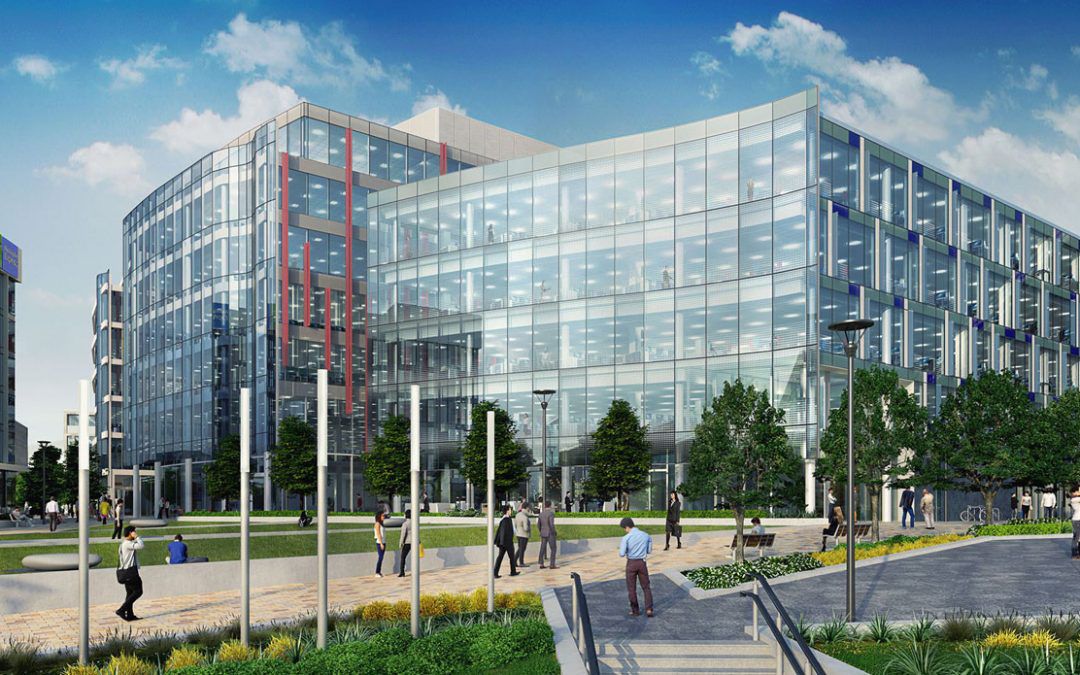PROJECT OVERVIEW
We are part of Muse Development’s team, selected as Stockport’s development partner. Stockport Council bought the site in order to create a gateway from the train station to the town centre.
The development includes a high quality office quarter, an attractive public realm area, a hotel, retail units, ease of access to the town centre, and improved car parking for the station.
For Phase 1 of the development we were involved in the design of a new 1,000 space multi-storey car park.
For Phase 2 we were involved in the design and construction of No.1 Stockport Exchange – a 50,000 sq ft office block, a 115 bedroom Holiday Inn Express Hotel, a new pedestrianized public space outside the train station and a new reconfigured road layout to improve station access.
Phase 3 of the development included No.2 Stockport Exchange – a new six-storey, 60,000 sq ft, Grade A office. The building incorporates environmentally friendly design features such as a green roof, photovoltaic panels, LED lighting and ultra-low water consuming fittings. Features include the use of natural daylight and enhanced fabric to minimise the building’s carbon emissions, creating a reduction in its indirect impact on climate change. Our analysis of the scheme included the consideration of connecting the development to Stockport’s proposed heat network.
Proposed plans for Phase 4 include the design and construction of a 64,000 sq ft Grade A office building and 400-space multi-storey car park.
All the buildings have been designed to achieve a BREEAM Excellent rating.
The scheme won in the Commercial Category at the 2018 RICS Awards, ‘Public/Private Partnership of the Year’ at the 2017 Insider North West Property Awards and was nominated for a 2018 BCO Award.
2 Stockport Exchange Complete




Recent Comments