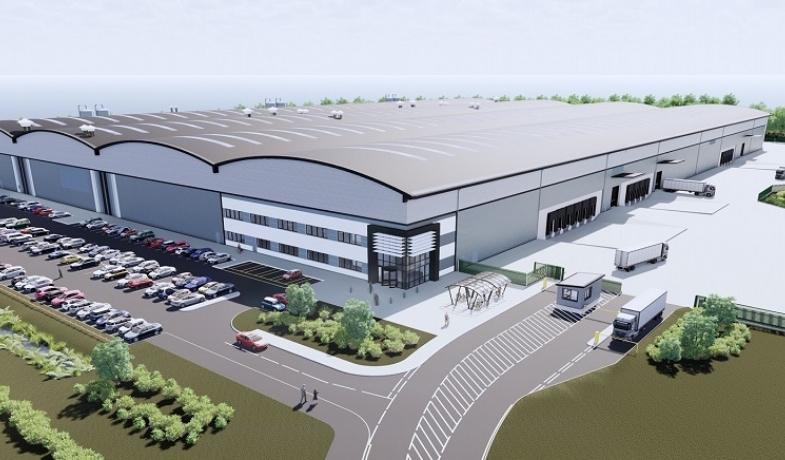
Swizzels, Ma6nitude Middlewich
Swizzels, Ma6nitude Middlewich
PROJECT OVERVIEW
Hannans provided building services engineering Consultancy for the delivery of a 158,000 sq ft manufacturing facility for Swizzels Matlow.
The new facility is an expansion of the confectioner’s current manufacturing capability and involves a significant additional investment in new manufacturing plant and machinery.
We are very pleased to have joined AEW Architects, RPS and Shepherd Gilmour on the project design team and main contractor GMI Construction.
MA6NITUDE is one of the North West’s largest manufacturing and logistics parks and is based in Middlewich close to junction 18 of the M6 motorway. The park is already home to B&M Retail, Wincanton and Kuehne + Nagel and there is capacity to deliver a further 2.2m sq ft of new manufacturing and logistics space.
Ma6nitude Land LLP is a joint venture between Tritax Big Box Developments and NPL.

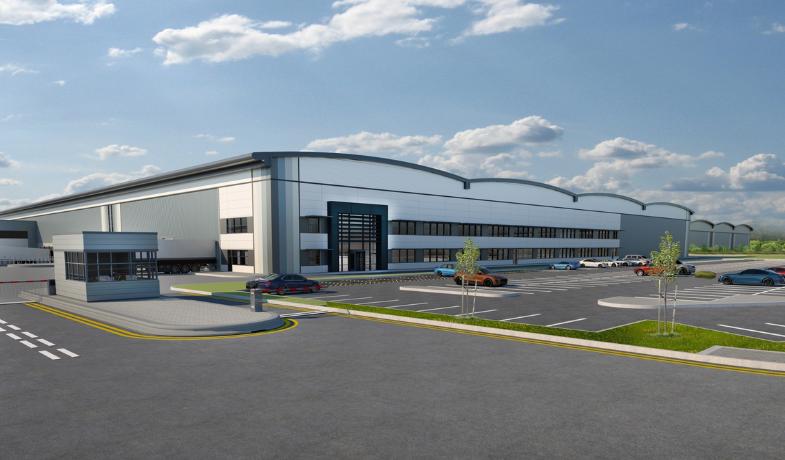
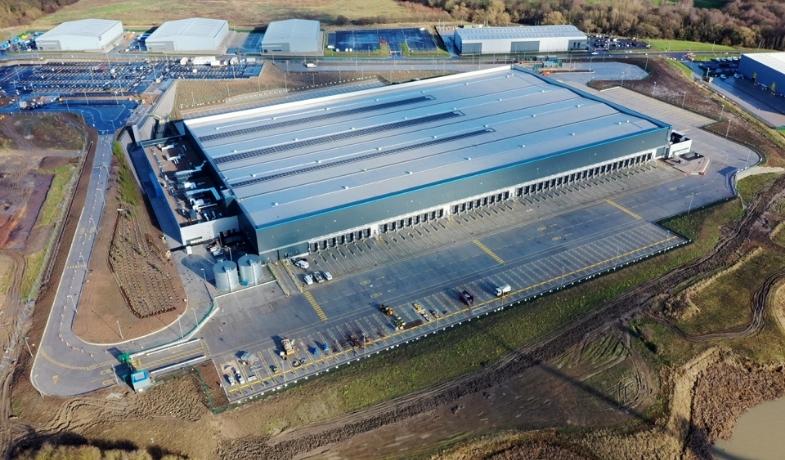
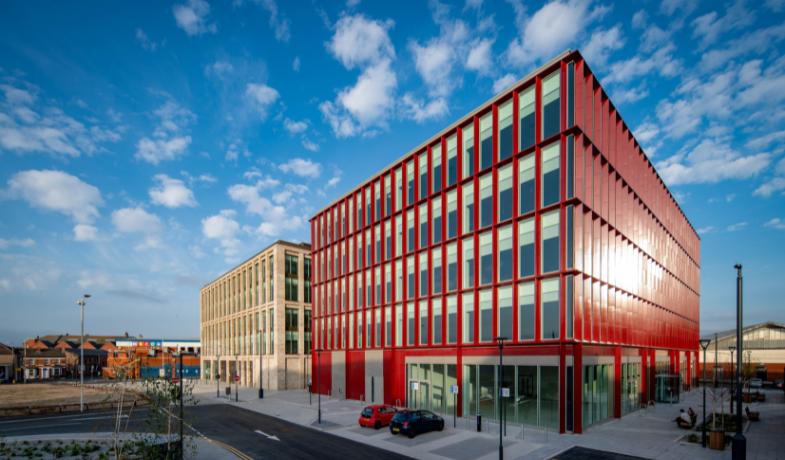
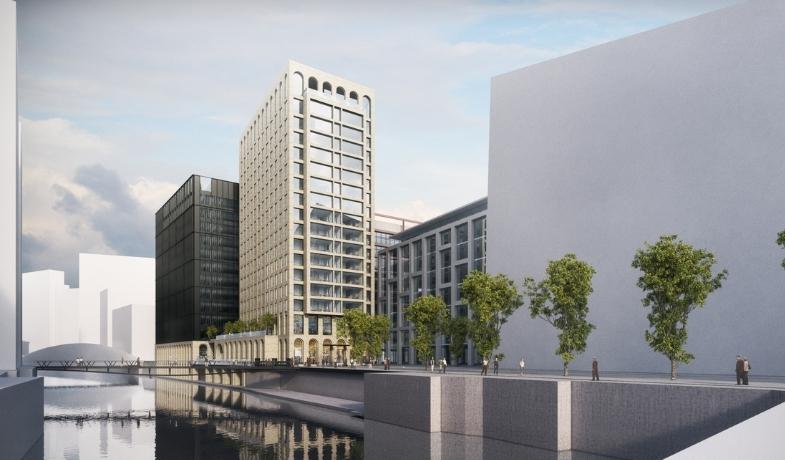
Recent Comments