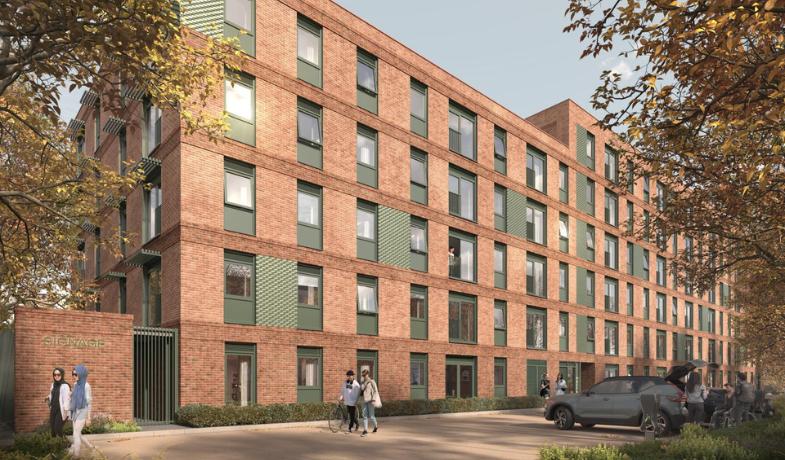
Willohaus, Salford
Willohaus Peru Street, Salford
PROJECT OVERVIEW
Construction has started on Willohaus, a new build residential development that will deliver a total of 100 affordable and sustainable Passivhaus certified apartments on Peru Street in Salford. The part five, part six-storey building will comprise a mix of one- and two-bedroom homes, including a proportion of accessible apartments at ground floor.
When complete, this will be the second Passivhaus-certified residential scheme brought forward by the English Cities Fund in Salford, following the success of Greenhaus on Chapel Street, which completed in 2024.
Our duties on the project include:
o Utilities services coordination
o Technical review and development of MEP strategy options and plant space requirements to achieve Passivhaus Certification
o Provide MEP design input into the PHPP assessment
o Building Regulations Part L Compliance Assessments
o Building Regulations Part O Limiting Overheating Analysis
o Ongoing site inspections & reporting during the construction period
The primary focus for buildings designed to achieve Passivhaus standards is to employ passive design measures to drive down energy demand. Further to this, the MEP services design is optimised to reduce operational energy intensity associated with the services installed.
The result of which is to provide an enhanced and more comfortable internal environment for residents, but importantly can reduce energy bills by typically 60%, up to a possible 90%, which offers a significant benefit to the resident.
To achieve full certification; the design and construction of the buildings are independently tested and verified prior to occupation.
Hannan Associates are working alongside Chroma, Buttress Architects, Clancy Consulting, Max Fordham, Re-Form, CBRE, Atkins Realis, in conjunction with main contractor Eric Wright Construction and MEP Contractor Ameon Building Services
The project is part of the English Cities Fund’s wider £2.5bn, 252-acre Crescent Salford regeneration scheme.
The English Cities Fund is a joint venture between Muse, Legal & General and Homes England in conjunction with Salford City Council.
About This Project
CLIENT : The English Cities Fund
ARCHITECT : Buttress Architects
CONTRACT DURATION: 2023 - ongoing


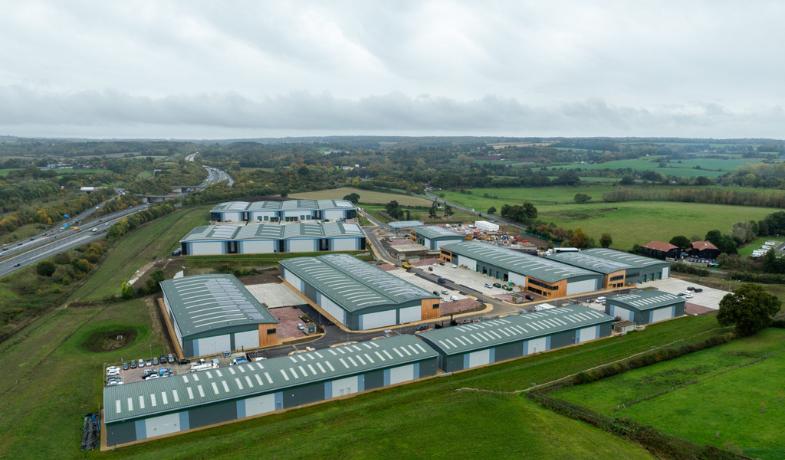
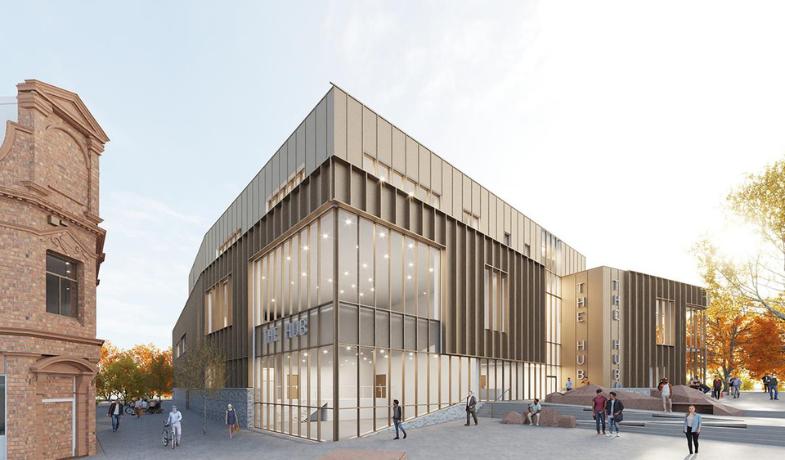
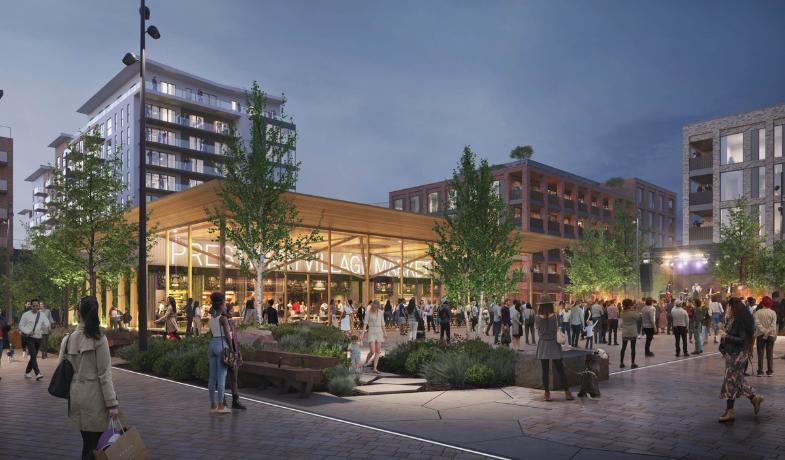
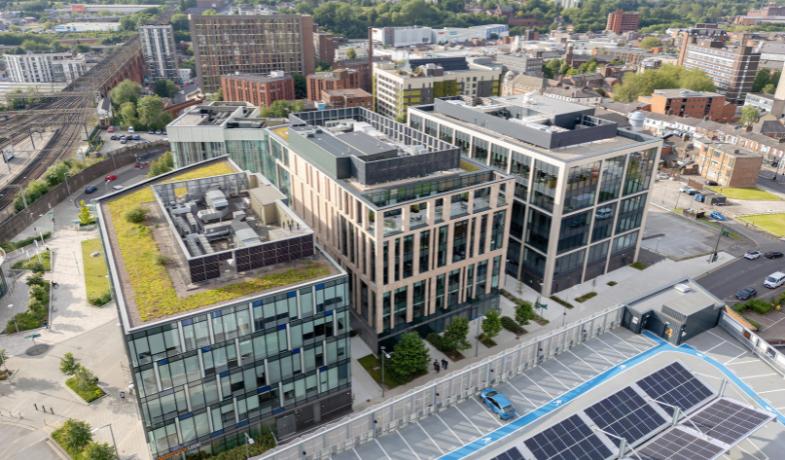
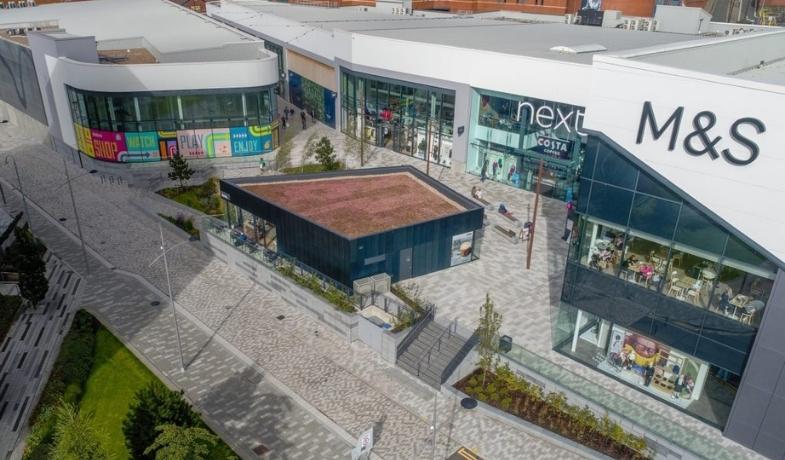
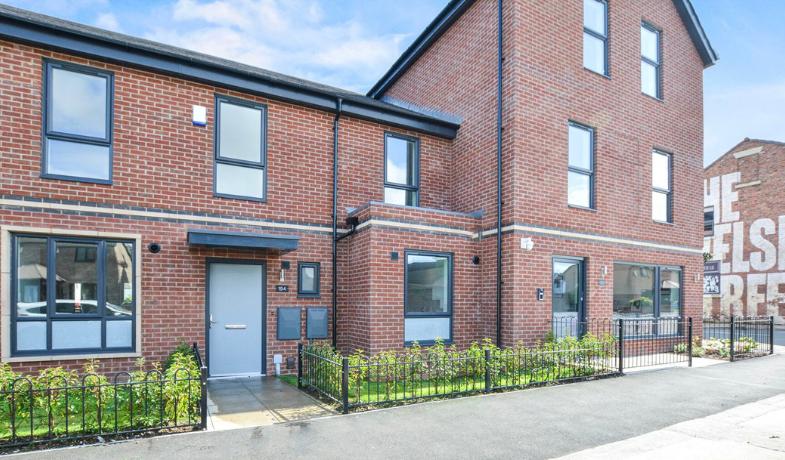
Recent Comments