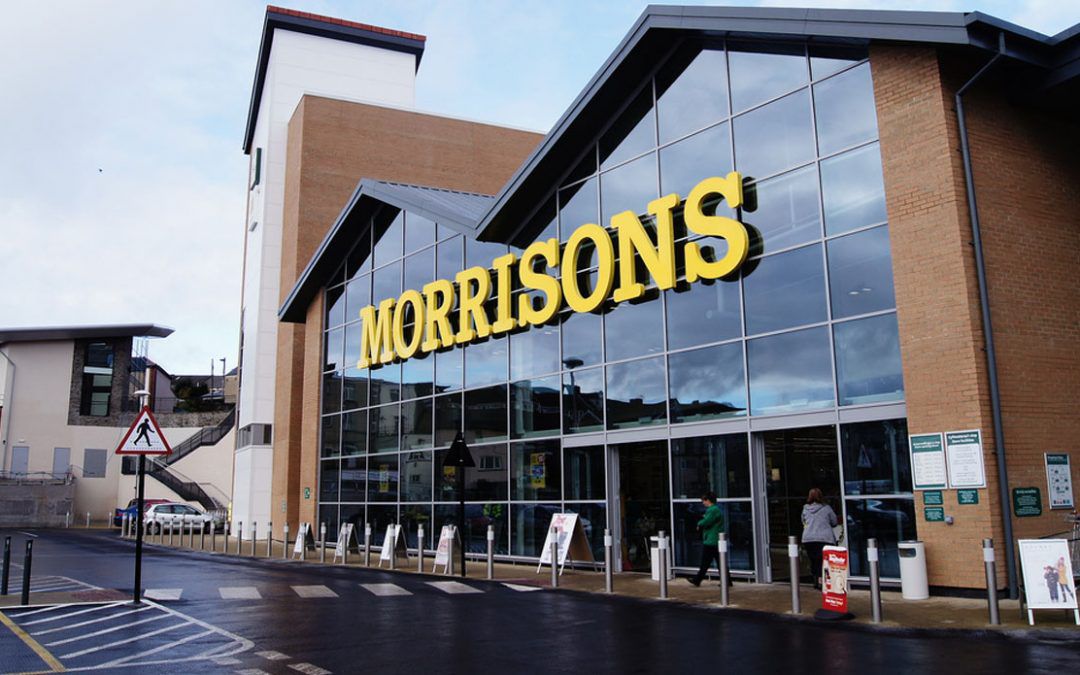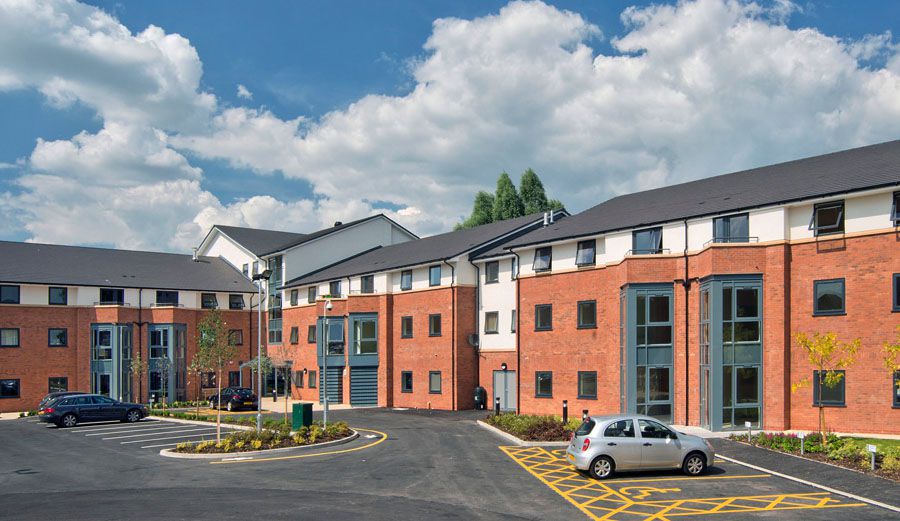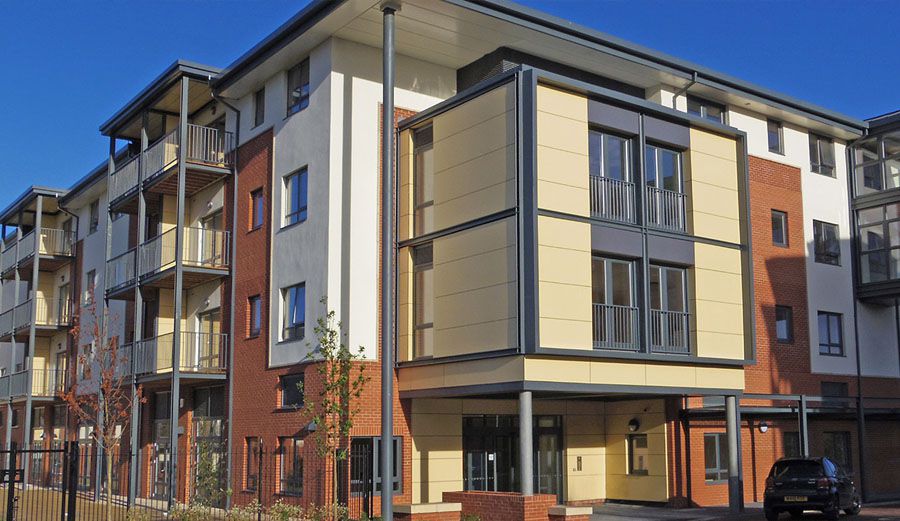
by Hannan UK | Oct 12, 2016
Town Centre Redevelopment, Bargoed
PROJECT OVERVIEW
Awards 2015 Making Place Awards – Highly Commended / Finalist Wales Region This joint venture with Caerphilly County Borough Council (CCBC) and The Welsh Government has provided 77,000 ft² of retail space comprising of a 57,000 ft² supermarket and a petrol filling station, pre-let to Morrisons for 25 years, as well as a further seven retail units, pre-let to Caerphilly County Borough Council for 25 years. The scheme received a Highly Commended status as a finalist, in the Wales region category of the 2015 Place Making Awards

by Hannan UK | Oct 12, 2016
Anderton Place Extra Care, Northwich
PROJECT OVERVIEW
Anderton Place at Sandbach Drive, Kingsmead is an extra-care village located in Northwich. It comprises of 60 extra-care apartments split between two buildings, building A contains 44 apartments and building B contains 16. Building A also contains communal facilities such as a Restaurant, Lounge, Salon, Wellbeing Suite, Laundry and TV Room. All apartments achieved Code for Sustainable Homes (CFSH) Level 3.

by Hannan UK | Oct 12, 2016
Addleshaw Goddard Offices, Manchester
PROJECT OVERVIEW
Following the successful delivery of Addleshaw Goddard’s new Leeds office at Sovereign Square, Hannan Associates also provided MEP Consultancy services for the CAT B/C Fit Out of their new offices at No.1 St Peter’s Square in Manchester.
The international legal firm has taken two-and-a-half floors of the building and has now successfully relocated from their offices in Barbirolli Square.
We provided MEP services consultancy duties for the project which included working closely with Addleshaw Goddard’s in house department team leaders to develop a bespoke corporate MEP services standards requirements design specification which is to be used to inform future office fit out projects.
Monitoring of the base build/CAT A installations, witnessing of testing and commissioning of the completed installations and checking for compliance with the Agreement to Lease also formed part of our duties.

by Hannan UK | Oct 12, 2016
Addleshaw Goddard Offices, Leeds
PROJECT OVERVIEW
We provided
MEP Consultancy services for the Cat B/C Fit Out of Addleshaw Goddard’s new offices in Leeds, No.3 Sovereign Square.
Addleshaw Goddard took 51,000 sq ft over three floors within the building developed by Bruntwood and Kier.
Meetings with the Client and associated IT specialists, FM specialists, etc. ensured that all of the client’s requirements were captured. Whilst ongoing monitoring of the base build/Cat A installations, including witnessing of testing and commissioning of the completed installations, guarantee that the project complied with the Developers Specification, and the Agreement to Lease.
We constantly contribute our knowledge from a building services, IT & AV perspective, to aid in the development of a bespoke corporate standards requirements design specification. This document can then be used to inform future office fit out projects.






Recent Comments