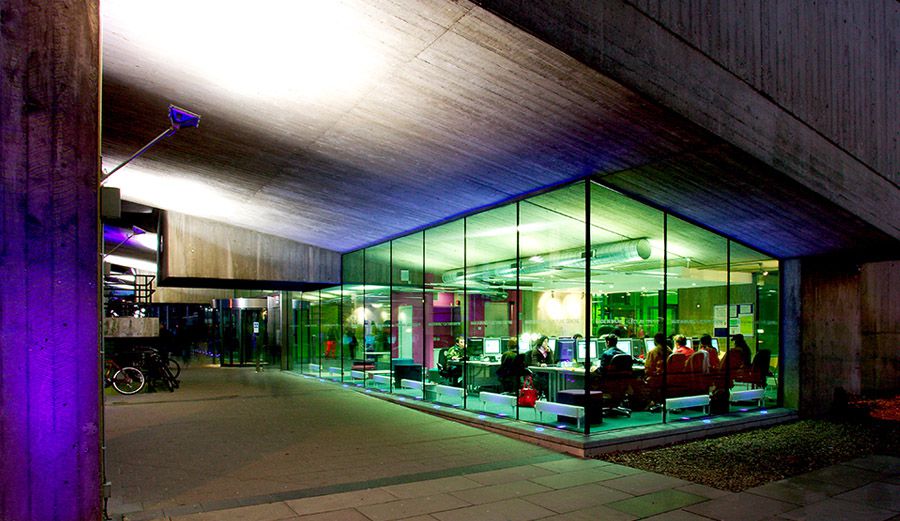
Brunel University Framework, London
Brunel University Framework, London
PROJECT OVERVIEW
This £100m framework master plan included the appraisal, upgrading and enhancement of the campus utilities, security and IT infrastructure, to improve reliability and enable the new development on the site, as well as the formation of a statement gateway to access the site. The project included the evaluation of a range of sustainability measures; including biomass fuelled heating, micro CHP and Solar heating, and the replacement of the campus central heating system which provides heat to all buildings on the campus.
A new indoor 130m running track with support conditioning/science facilities and a new netball hall was created.Hannans designed the M&E Services so that both buildings were naturally ventilated. We also created building models to maximise the use of natural daylight in the buildings. Alongside the new indoor athletics centre development, the existing sports centre was refurbished and upgraded for student and community use.
Existing laboratory and workshops were converted to IT workshops and support areas, together with the alteration and refurbishment of the Engineering Complex to provide a range of facilities for departments being relocated from another campus. These included laboratory facilities, engineering workshops, display spaces, IT workshop and storage facilities.
Other works included the installation of an 80kw combined heat and power unit for experimental purposes, scenic passenger lifts, audio visual facilities, interactive study space, and the refurbishment of the front of house areas incorporating internet café at the central lecture hall.

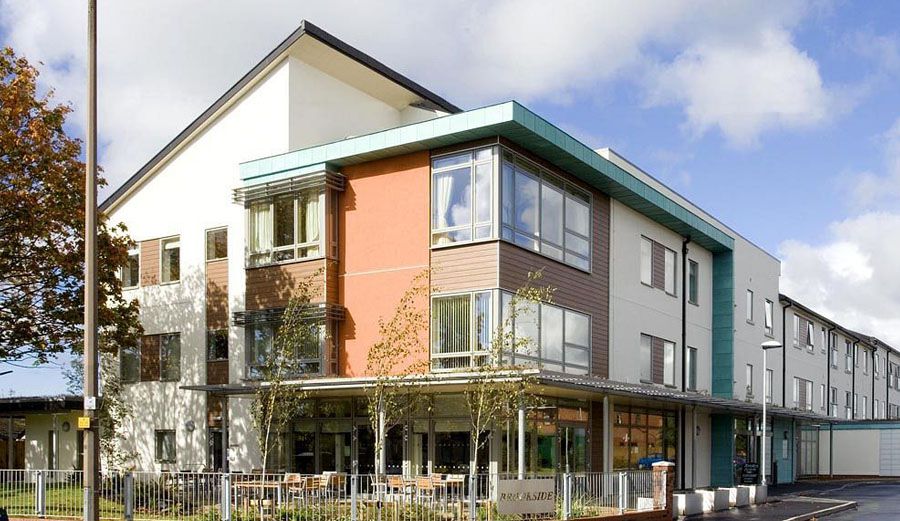
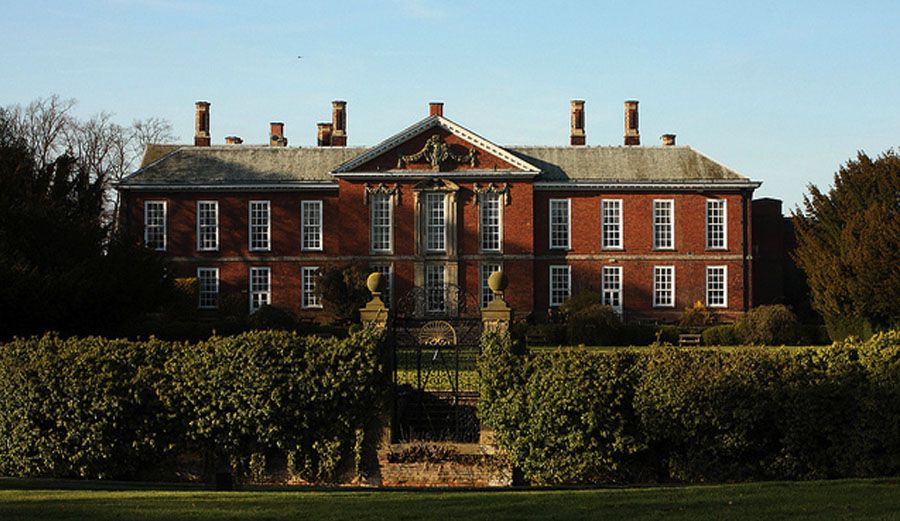
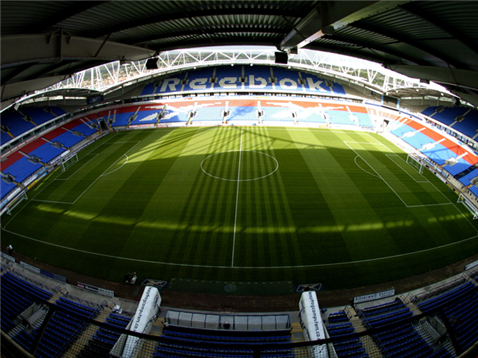
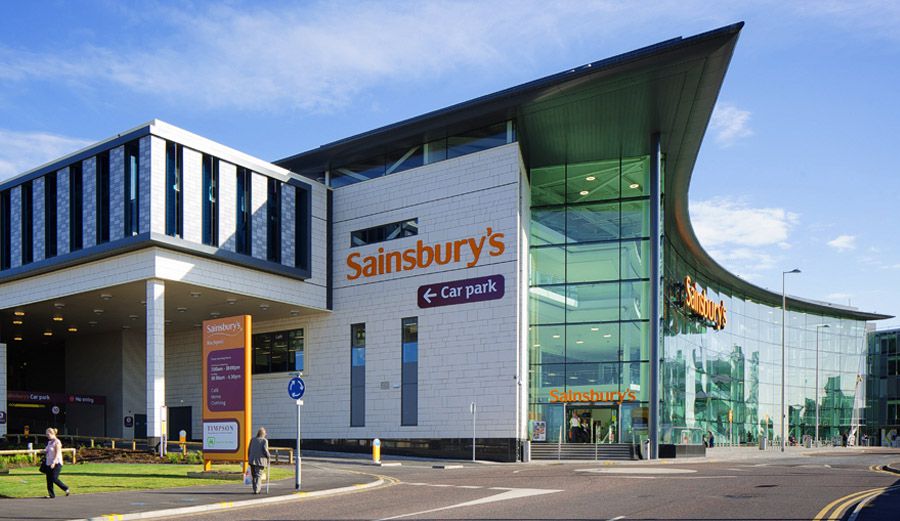

Recent Comments