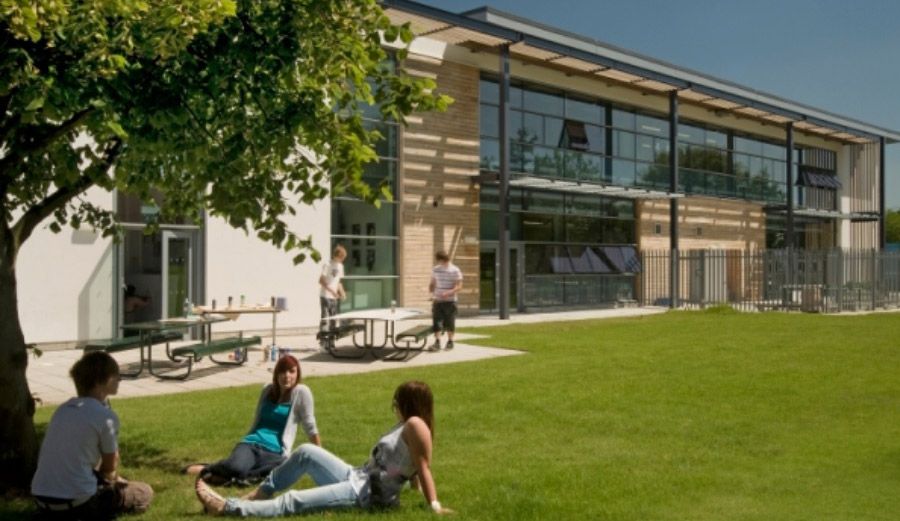

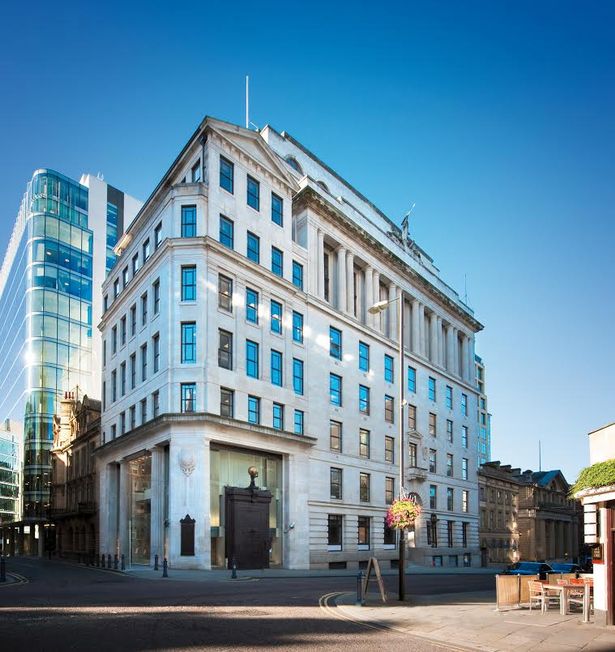
Ship Canal House, Manchester
Ship Canal House, Manchester
PROJECT OVERVIEW
This project involved the refurbishment of the Grade II listed Ship Canal House, an existing 10 story office building situated on King Street in Manchester City Centre.
The building was built in 1924 for the Manchester Ship Canal Company headquarters and at the time was one of the tallest office blocks in the UK.
It was designed by architect Harry S Fairhurst in a neo-classical style and displays Art-Deco and Edwardian Baroque motifs.
Phase One of the project incorporated the refurbishment of the ground floor reception area, third and eighth floors.
The existing Mechanical & Electrical services were stripped out and new services were installed on these floors. The Phase Two works incorporated the full refurbishment of all the remaining floors excluding the two remaining tenanted areas on the fourth floor.
About This Project
CLIENT : Catalyst Capital
ARCHITECT : Shepperd Robson
PROJECT VALUE : £3.5 million
CONTRACT DURATION: Dec 2005 – Oct 2008
Get in touch
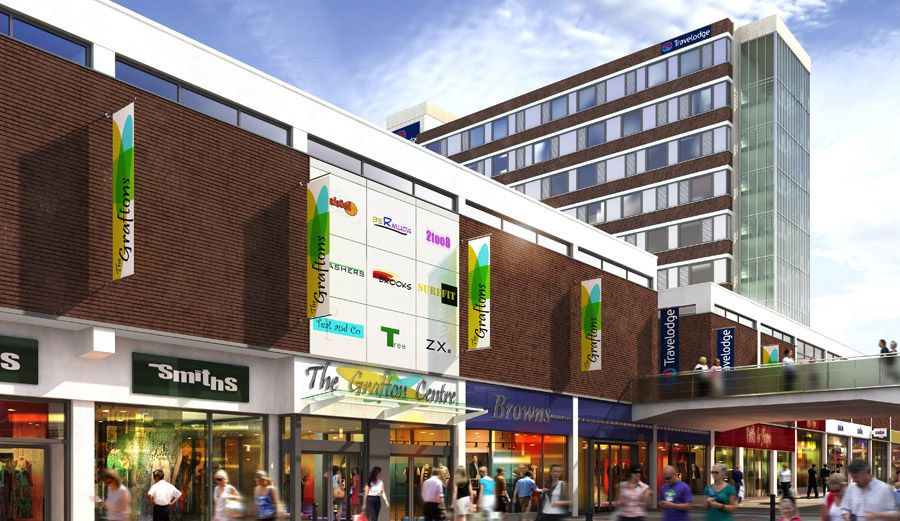
Graftons Shopping Centre & Hotel, Altrincham
Graftons Shopping Centre & Hotel, Altrincham
PROJECT OVERVIEW
This former office and shopping centre was acquired in March 2011 by Miller Developments, who undertook a £10m transformation of the property. Works included converting approximately 24,000 sq ft of offices, into a 91 bedroom Travelodge. As well as reconfiguring circa 50,000 sq ft of retail accommodation, and creating two new mid-sized retail units fronting George Street. Works have now been completed and the property was successfully sold to GMG Investments in March 2014. We provided enhanced MEP performance & monitoring duties on behalf of Miller Developments for the project.
About This Project
CLIENT : Miller Developments
ARCHITECT : Ratcliffe Partnership
PROJECT VALUE : £10 million
CONTRACT DURATION: November 2010 – March 2012
Get in touch
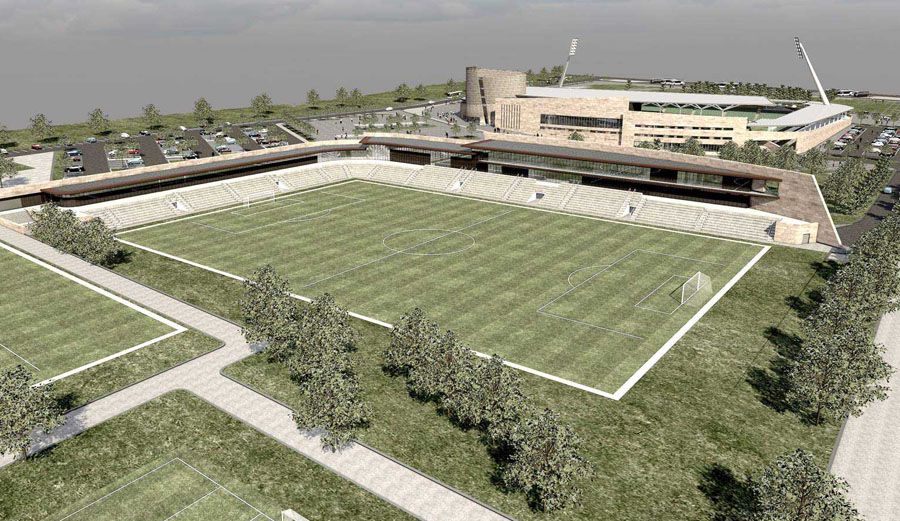
Gabala Football Club
Gabala Football Club
PROJECT OVERVIEW
Hannan Associates were contacted to design the expansion of Gabala Football Club’s stadium in the mountains of Azerbaijan, between Baku and Georgia in one of the high seismic regions of the world.
The facility consists of a state-of-the-art training academy and a 25,000 seat stadium, incorporating hotel, conferencing facilities, retail and corporate hospitality space. The 9,000 m² training facility incorporates first and youth team facilities, separate recreation and training suites, gym facilities, swimming pool, indoor sports hall, & eight external practice pitches.
About This Project
CLIENT : Gabala Football Club
ARCHITECT : AFL Architects
PROJECT VALUE : £200 million
CONTRACT DURATION: 2013 –2014
Get in touch
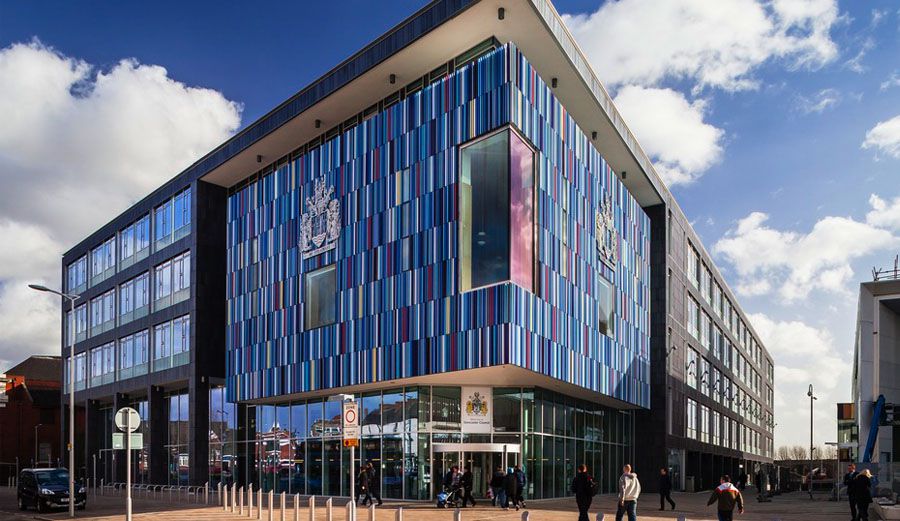
Doncaster Civic Quarter
Doncaster Civic Quarter
PROJECT OVERVIEW
Phase 1 of the £330 M Doncaster Civic Quarter regeneration scheme included the construction of a new 157,500 sq ft civic office building, performance venue, public realm area and refurbished multi storey car park. We undertook the MEP Design for the refurbishment of the 850space multi-storey car park.
The car park was highly praised at the British Parking Awards, narrowly missing out on the best refurbishment award.
We also undertook Client Representative monitoring duties of the MEP services installations during the construction phase of the Civic office building which was designed to achieve a BREEAM excellent rating. The building was highly serviced and incorporated a low energy natural/mixed mode ventilation strategy.
Awards
2013 British Parking Awards – Commendation

Recent Comments