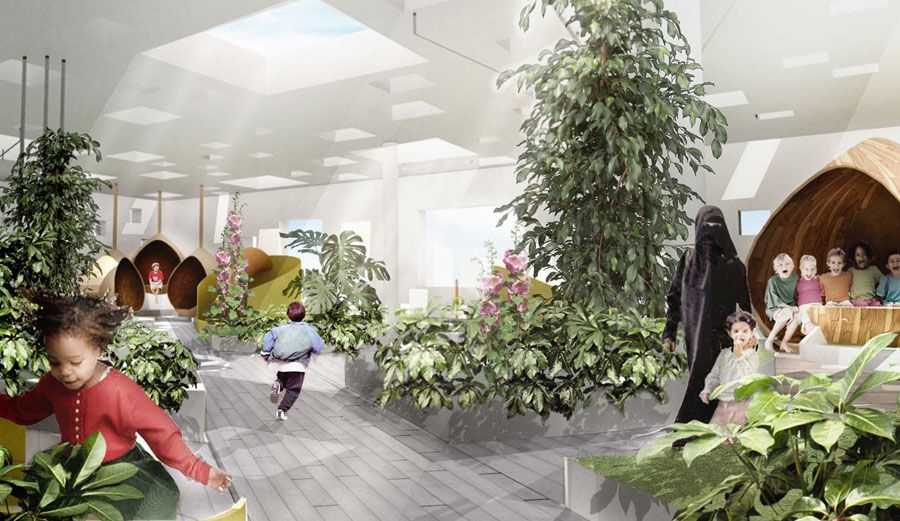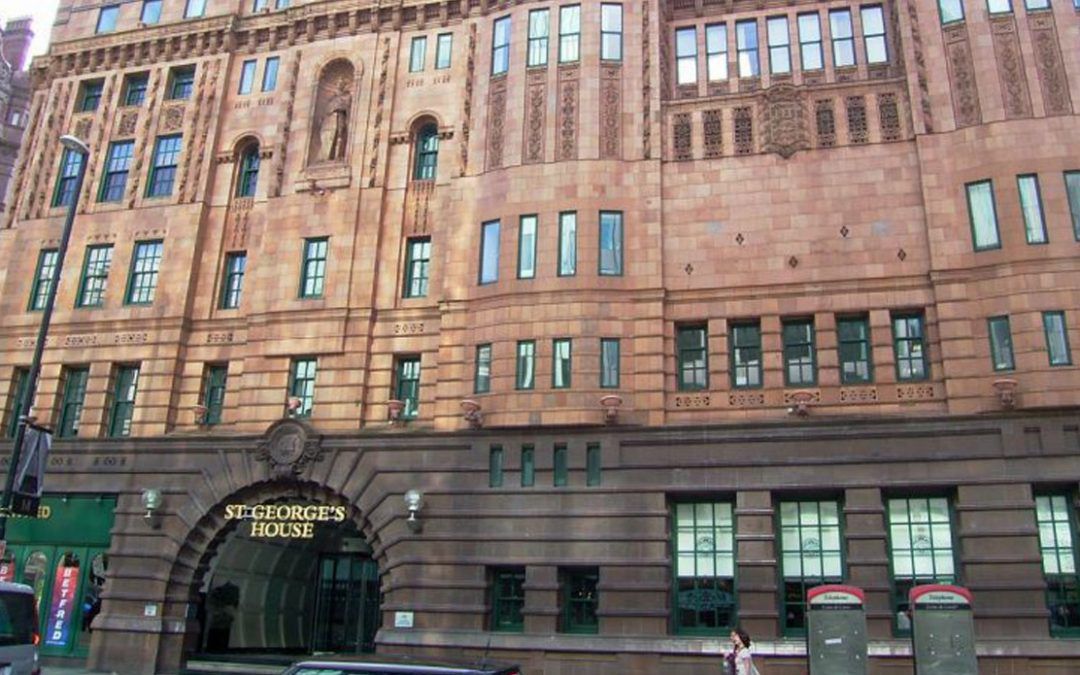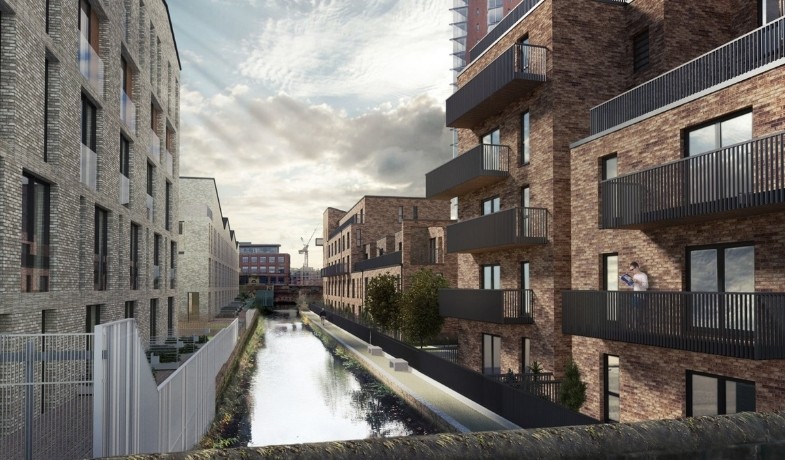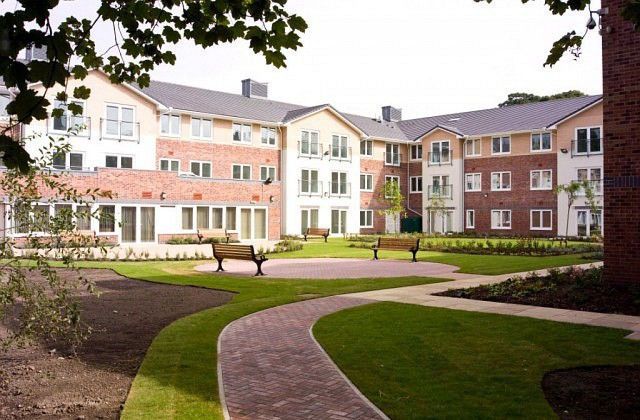
KAFD Children’s Museum, Riyadh
KAFD Children’s Museum, Riyadh
PROJECT OVERVIEW
As part of Spectrum MEP Consortium we are currently working for Thornton Tomasetti on this £20M Children’s Interactive Museum which is part of the overall vision of the King Abdullah Financial District master plan intended to create a new financial district in the city of Riyadh. The development offers a wide mix of offices, residential, educational, sports and cultural facilities of different types.
Our role in the project involves the MEP services design for parcel A10, The Children’s Interactive Museum based in the heart of the development. The proposed building is linked via skywalks to other adjacent attractor buildings (parcels) along with basement car park and retail units at various locations.
The multi level 14,684m² Children’s Interactive Museum building has been designed to capture the imagination of the visitors and the MEP design has been progressed to ensure the conditions within the building are to the highest standard for both comfort and the visual aspects of the exhibits/ attractions. The Museum exhibits are intended to be both educational and entertaining and all aspects of the installation are intended to compliment these requirements.
Thermal Dynamic Simulation Modeling is to be utilized to ensure that all associated HVAC systems achieve this high level of performance. Energy efficient systems to minimize water use and wastage will be incorporated along with high level and under floor power installations to allow flexibility as the exhibits develop and rotate during various stages. All design is being produced in line with LEED standards, Saudi Building code and associated local regulations.





Recent Comments