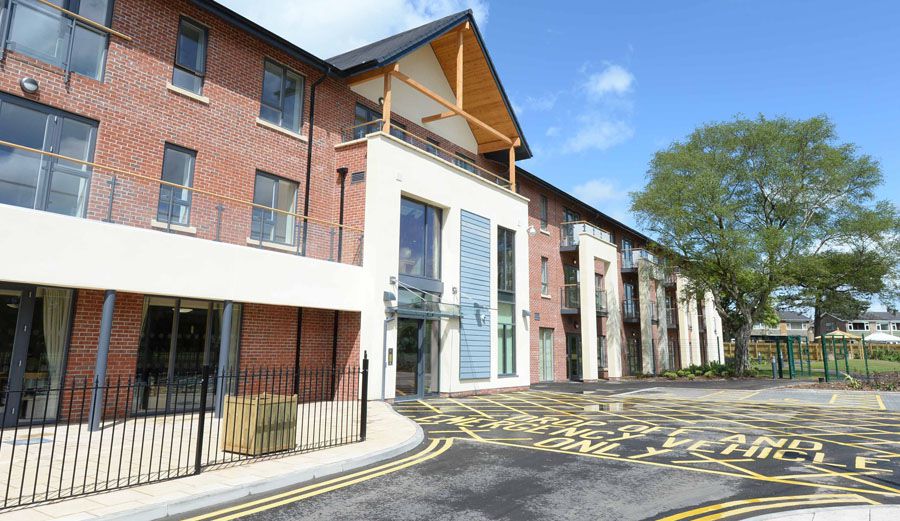
Kingswood Extra Care, Newton
Kingswood Extra Care, Newton
PROJECT OVERVIEW
The Kingswood extra care retirement scheme in Chester is one of the latest projects we have worked on for Your Housing Group.
The scheme, designed by Pozzoni Architects includes 82, 1 and 2 bed extra care apartments and communal facilities. The scheme has been created through a partnership between Your Housing Group, Cheshire West and Chester Council and the HCA and was part funded by a grant received from the HCA.
This extra care development has been designed to allow residents to live an independent life in a socially supportive environment. They contribute towards YHG’s £150 million affordable homes program helping tackle the national older person’s housing crisis by providing 450 high quality new homes for the over 55s across the North West, making YHG one of the largest developers of extra care housing in the UK.
As a minimum all apartments have been designed to achieve Code for Sustainable Homes (CFSH) Level 3.

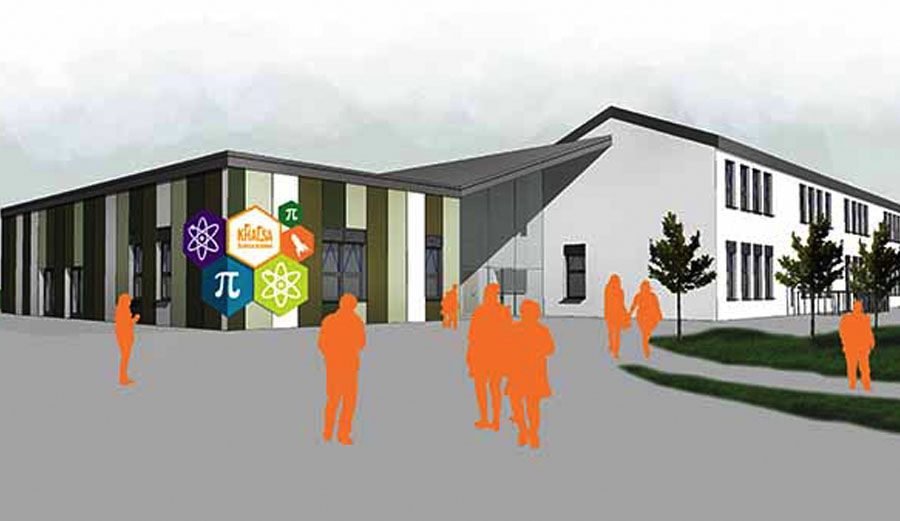
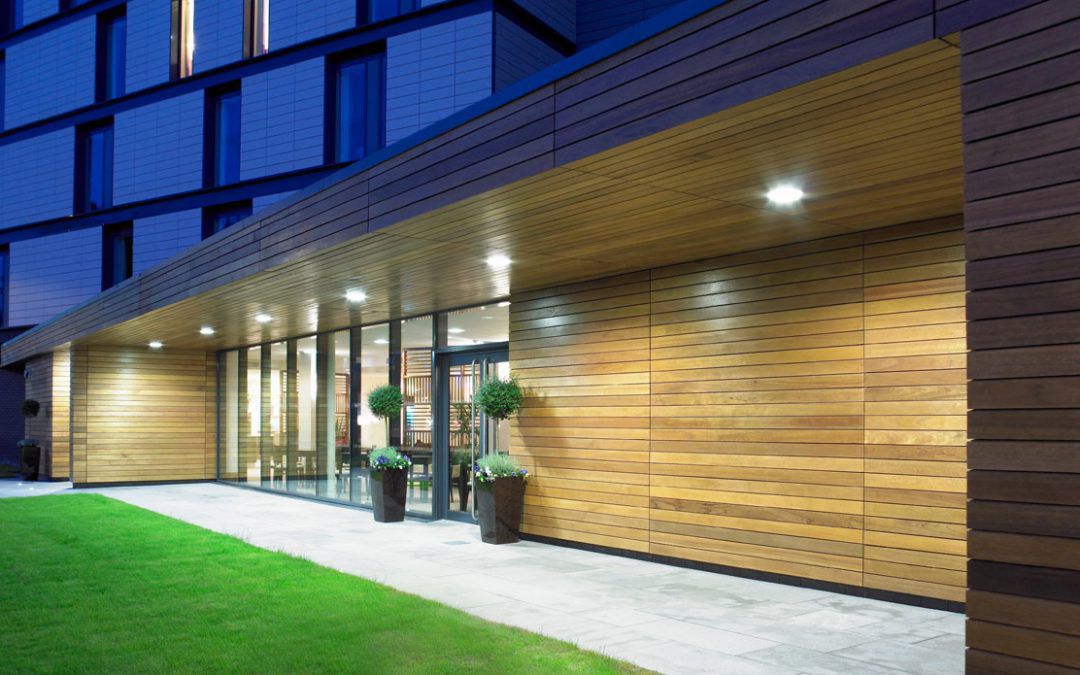
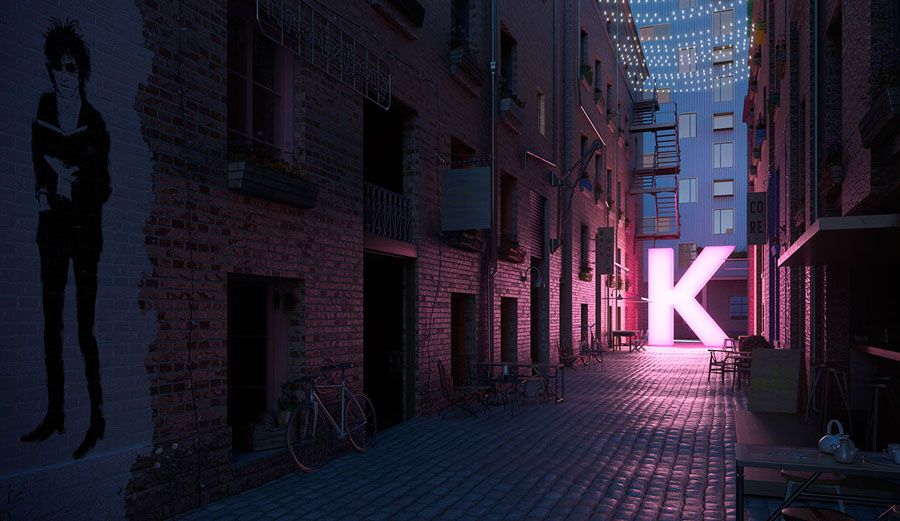
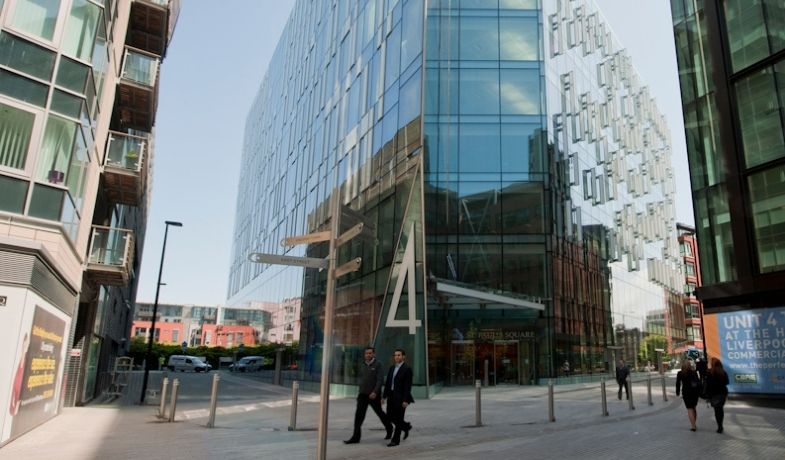
Recent Comments