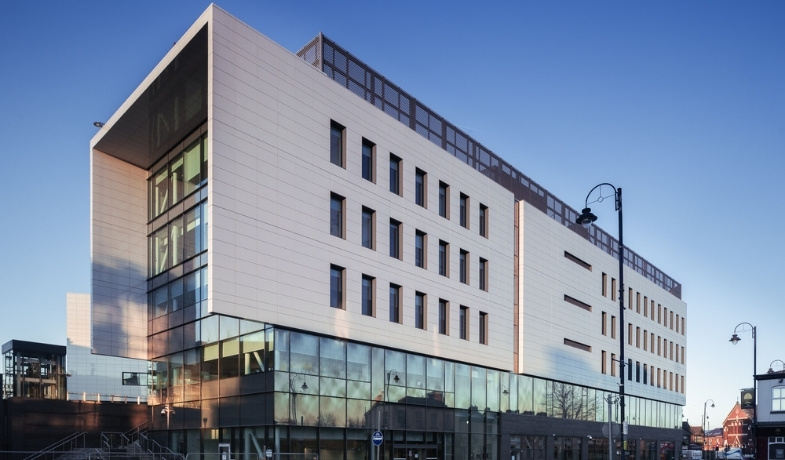
Vision Tameside, Manchester
Vision Tameside, Manchester
PROJECT OVERVIEW
We are very pleased to have been a part of the team who delivered Phase 2 of the ‘Vision Tameside’ master plan set to transform Ashton Town Centre. We have been undertaking the detailed design of the MEP Services and Infrastructure, as part of which we are assisting the Council with their environmental services strategy to help them meet their aspirations to create a sustainable building.
The Tameside One development includes a new Advanced Skills Centre for Tameside College alongside a new Joint Service Centre for the Council and others partners.
The 7,000sqm Advanced Skills Centre provides a new learning and skills centre for students studying vocational subjects including: hair and beauty, hospitality and catering, bakery and confectionery, travel and tourism and business skills.
The 6,000sqm Joint Service Centre incorporates a library, customer service centre, committee and training rooms and office accommodation for the Council and partners.
This phase of the development also includes a 2,150sq.m retail space for a Wilko’s store.
Photos by Agent Marketing

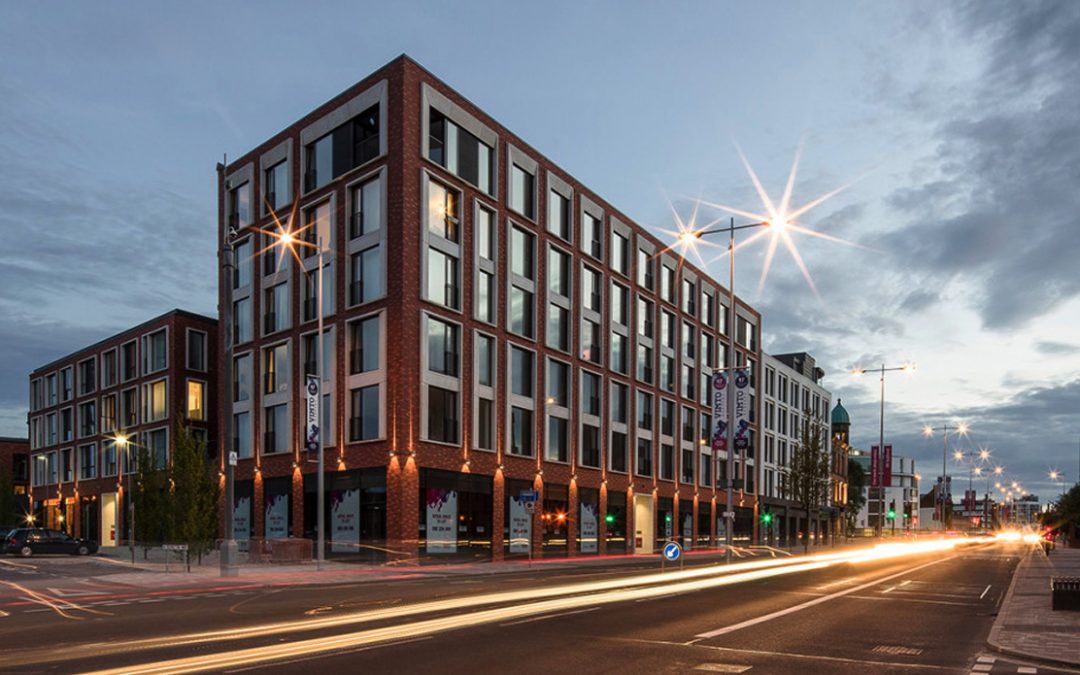

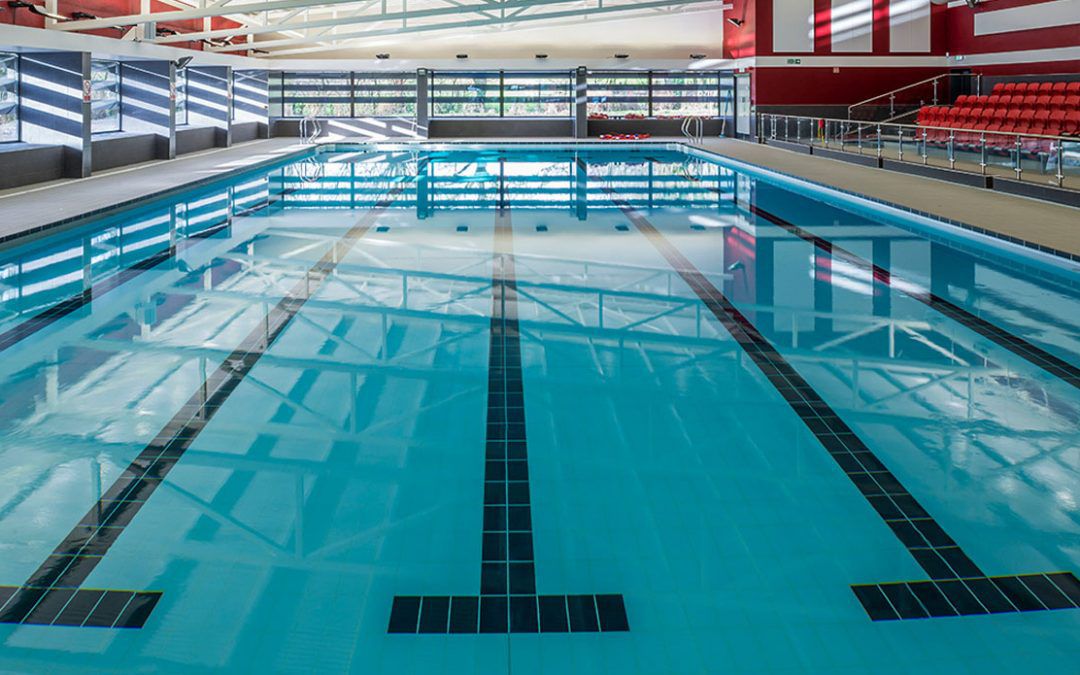
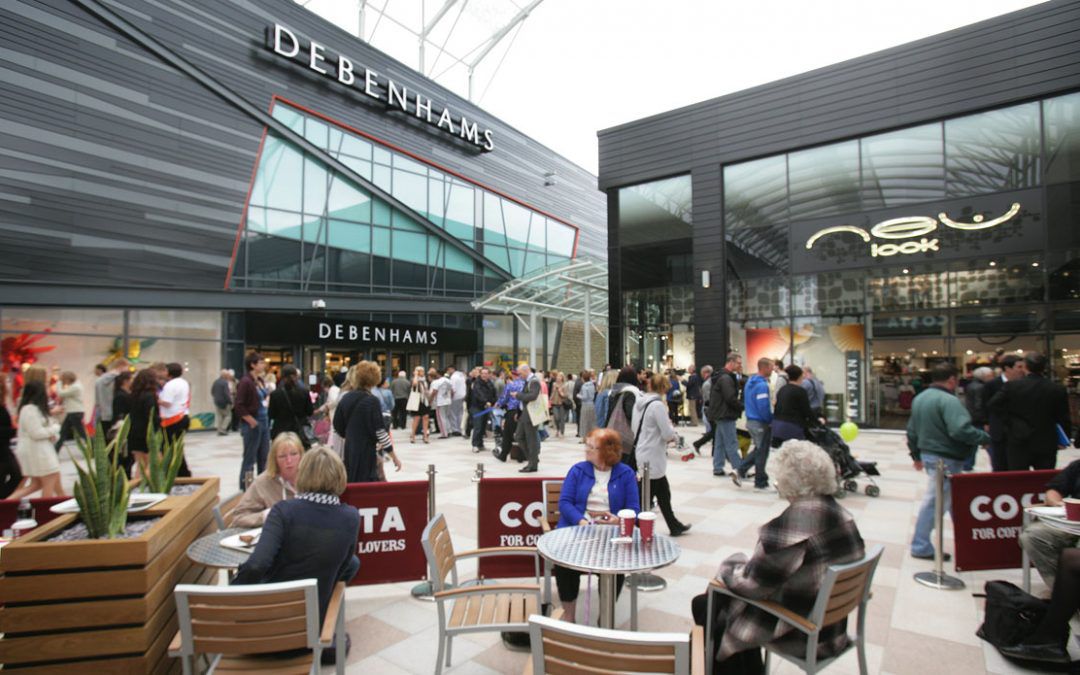
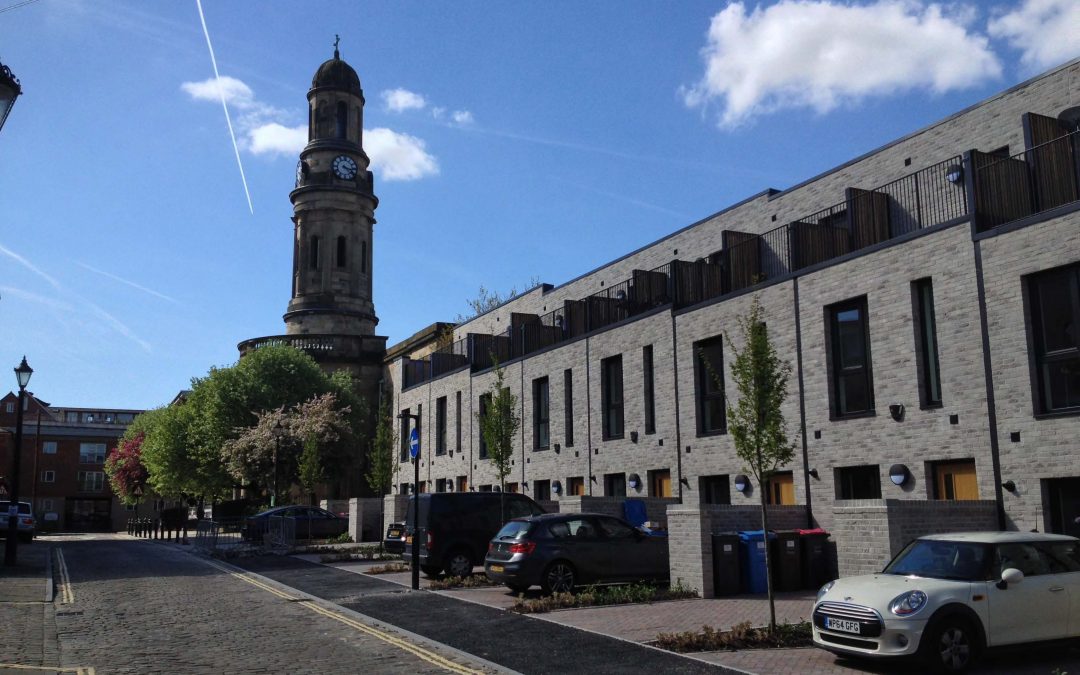

Recent Comments