
Approval for Affordable Homes at New Bailey, Salford
Image Courtesy of ECF.
The latest and final residential scheme at New Bailey, Salford has secured planning permission.
The scheme is set to deliver 189 affordable homes and once complete will take the total number of new homes delivered at New Bailey to 1,000. The development will sit amongst five other residential schemes, including: the three blocks at The Slate Yard; Novella; and Plot C2 which is currently under construction.
ECF are delivering the scheme as part of the wider £1bn regeneration of Salford Central. ECF is a joint venture between Muse, Legal & General and Homes England, in conjunction with Salford City Council.
Hannan Associates are very happy to be a part of the team working alongside Hawkins/Brown, Buro Four, DPP Planning, Walker Sime, Renaissance, Design Fire Consultants, Project Four, WSP and Re-form Landscape Architects.
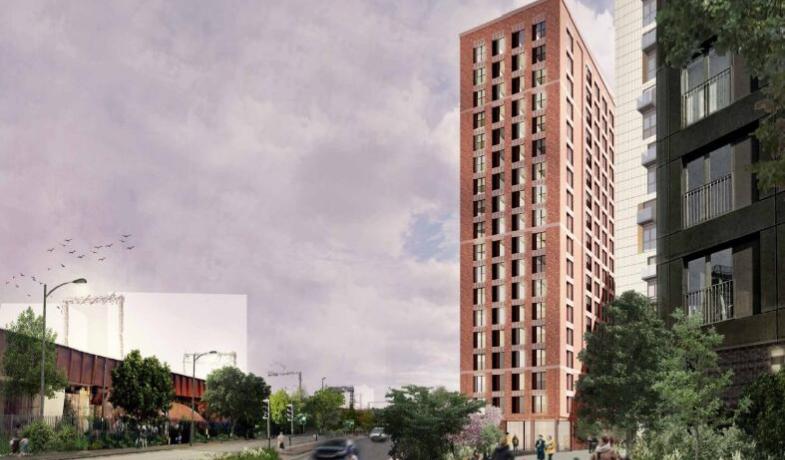
Image Courtesy of ECF
Hannan Associate’s Appointment
The Hannan residential team are providing Building Services Engineering consultancy services including:
- Early-stage technical review and development of plant space options &
requirements - Utilities coordination based on proposal to connect to existing
infrastructure installed under the Phase 1 (C1 Novella) works. - Building Regulations Part L Design Stage Compliance Assessments
- Building Regulations Part O Limiting Overheating Analysis
- TM54 Operational Energy calculations
- Ongoing site inspections & reporting during the construction period
If you would like to talk to us about a future project please give us a call or drop us an email….

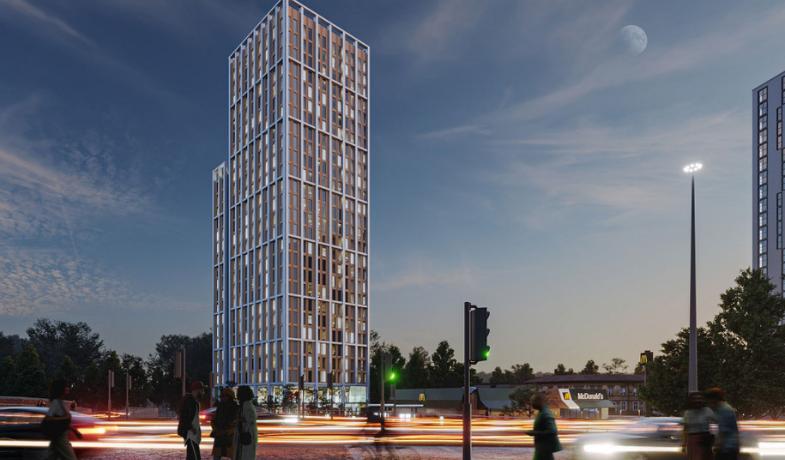
Cross Lane Salford
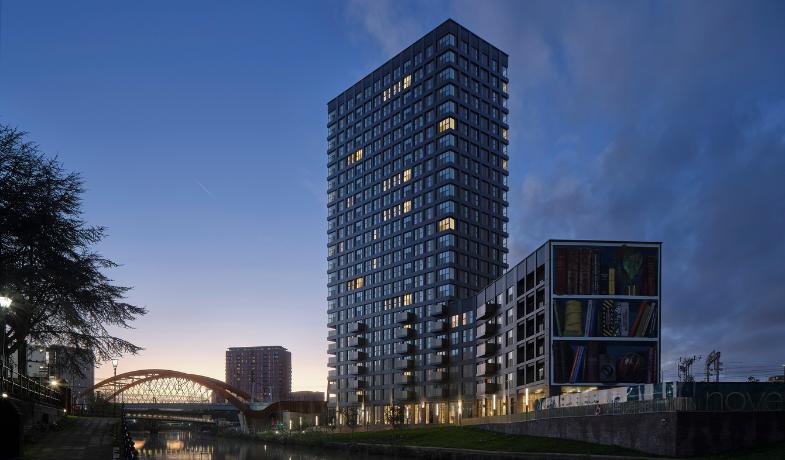
Novella, New Bailey
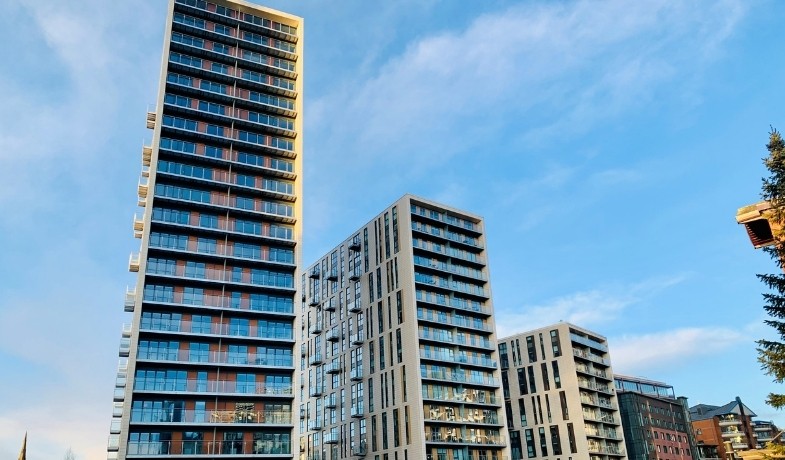

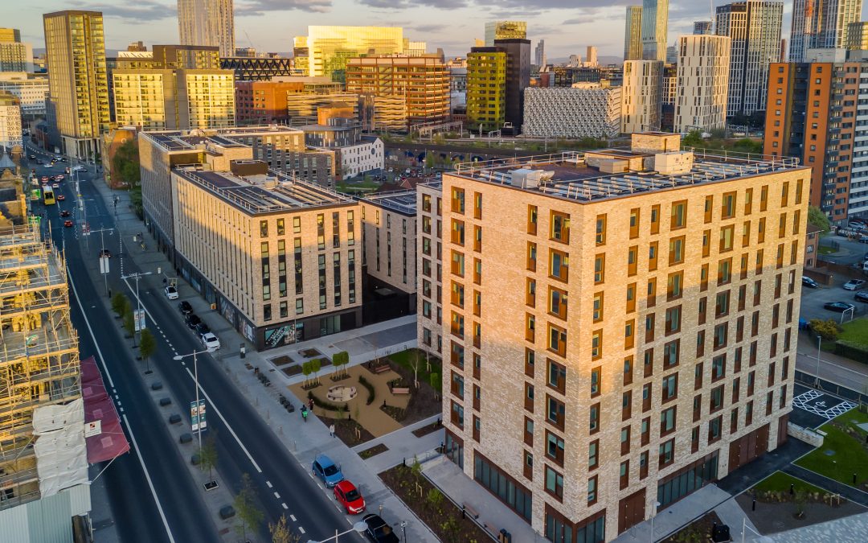
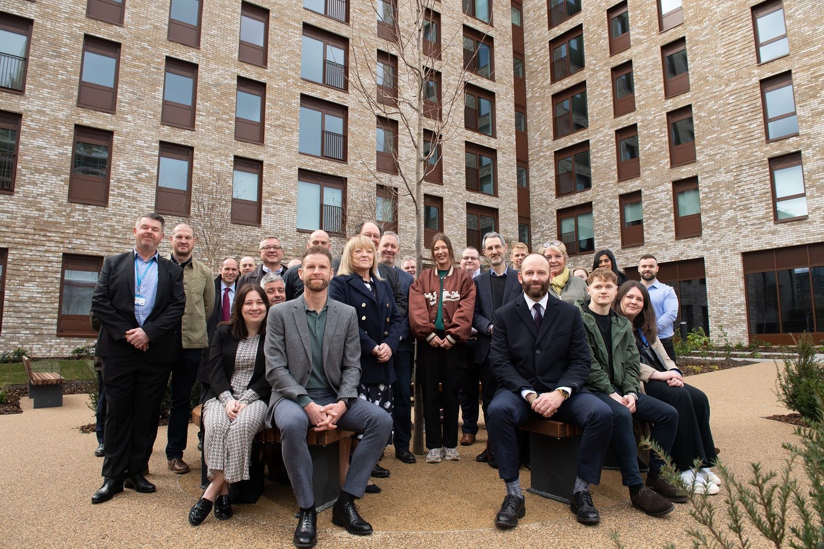

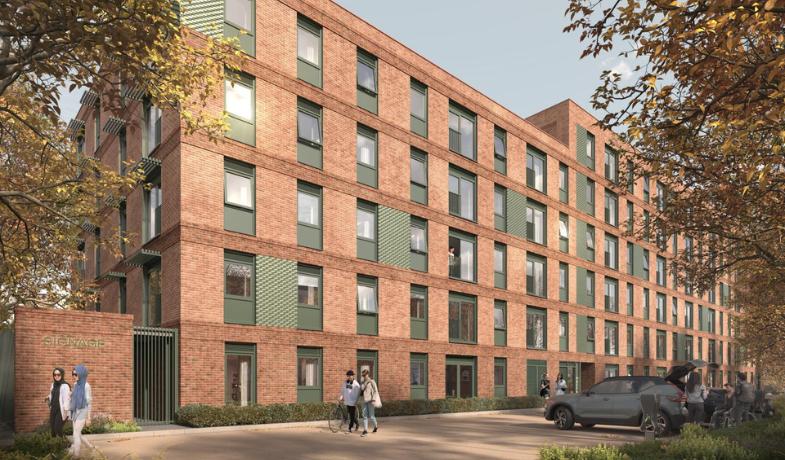
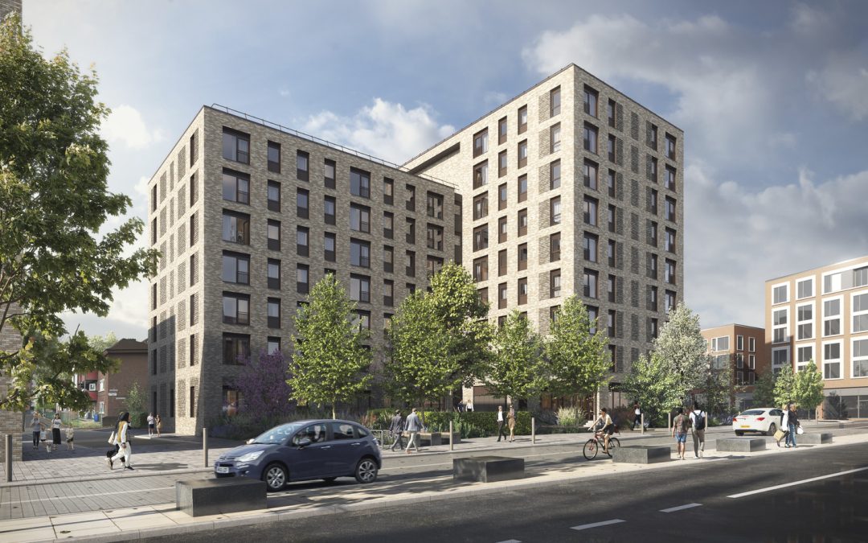
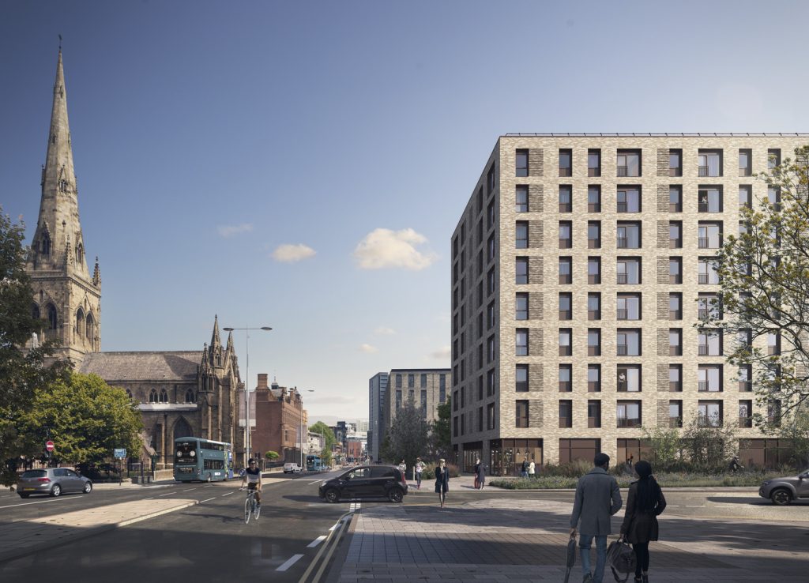
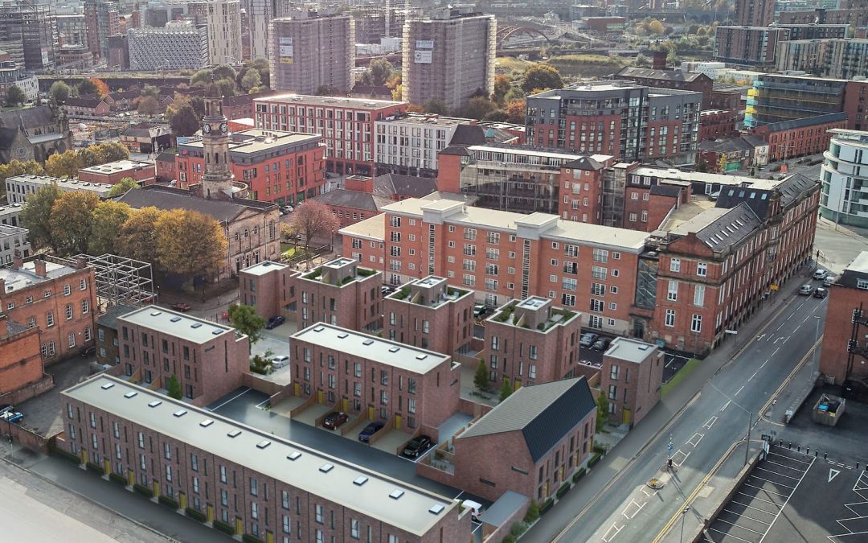
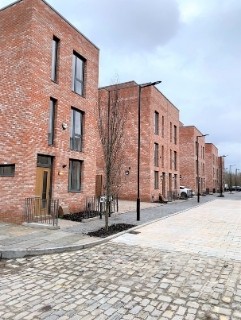
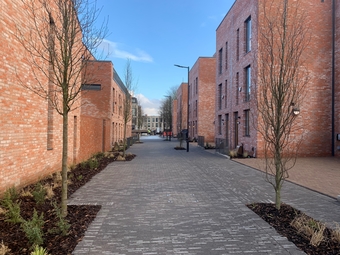


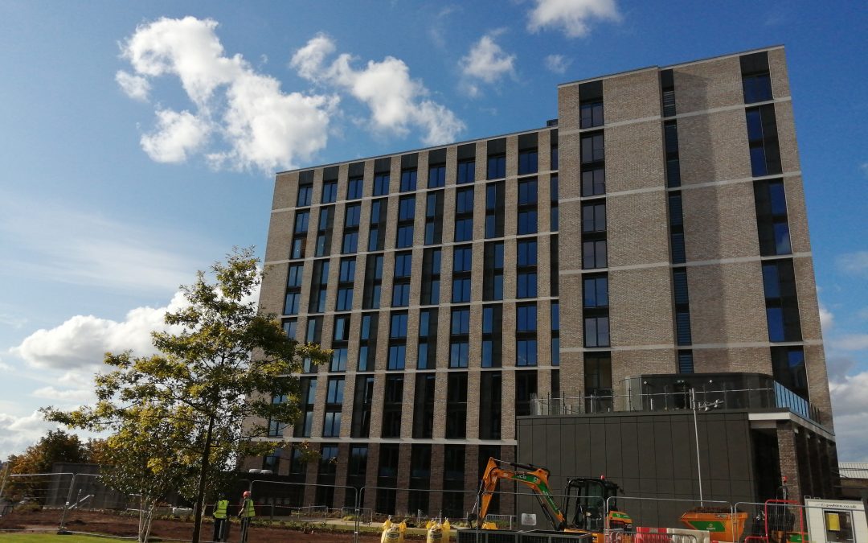


Recent Comments