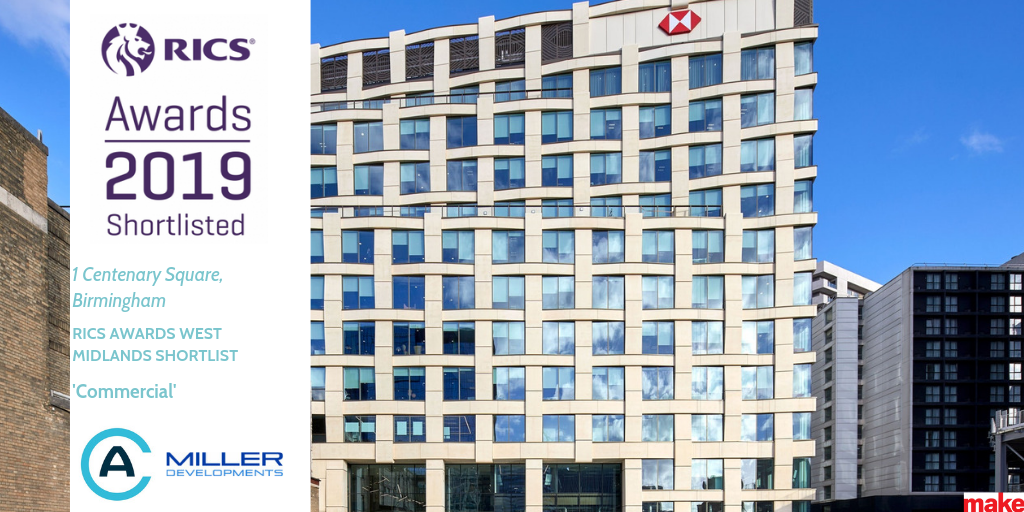
1 Centenary Square Nominated at RICS Awards 2019 West Midlands
Good luck to 1 Centenary Square, nominated in the ‘Commercial’ category award at the RICS Awards West Midlands 2019 taking place tonight at Birmingham Botanical Gardens.
1 Centenary Square, now home to HSBC is part of Arena Central, a £500 million mixed-use development scheme in Birmingham city centre, which Hannan Associates are proud to be providing Building Services Engineering and BREEAM Assessment for.
The 210,000 sq ft, 10 storey, Grade A office building designed by Make Architects accommodates around 2,5000 employees, providing high quality flexible working and break out spaces.
We are very pleased to have worked alongside Make Architects, Gillespies Lansdcape Architects, Arcadis, WSP and main contractor Galliford Try on the project.
Good luck to all the projects and teams shortlisted at tonight’s awards dinner!

Hannan project contact: Jamie Hall – [email protected]

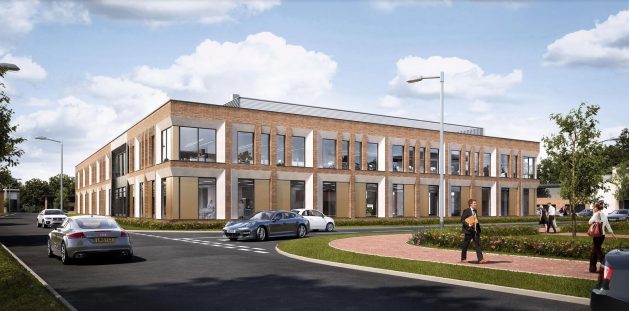

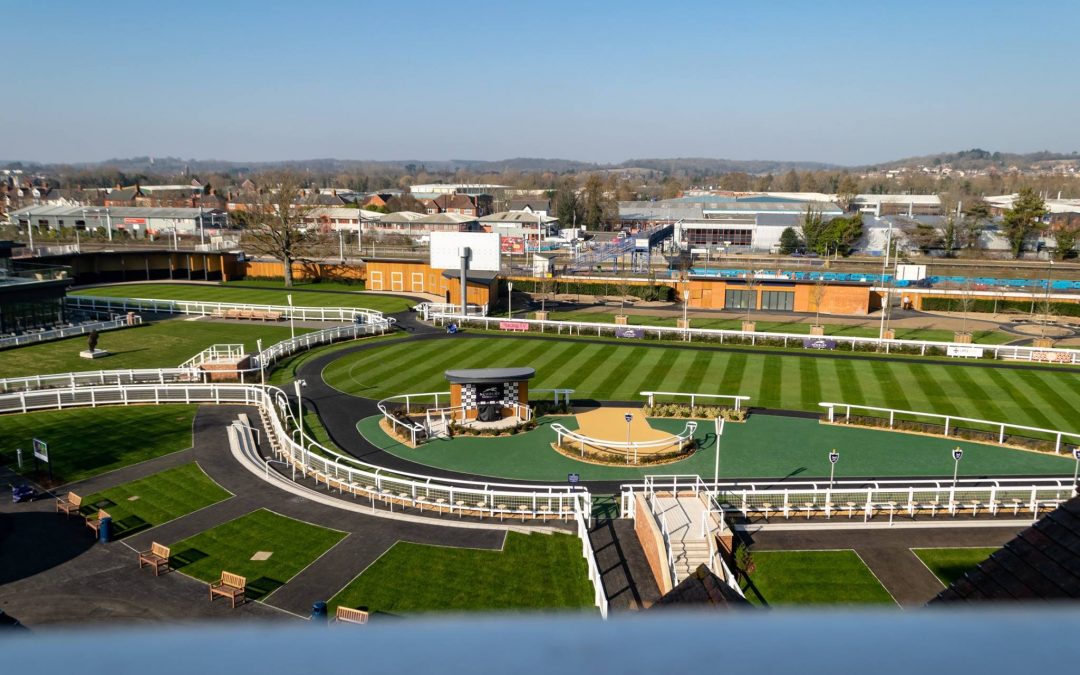
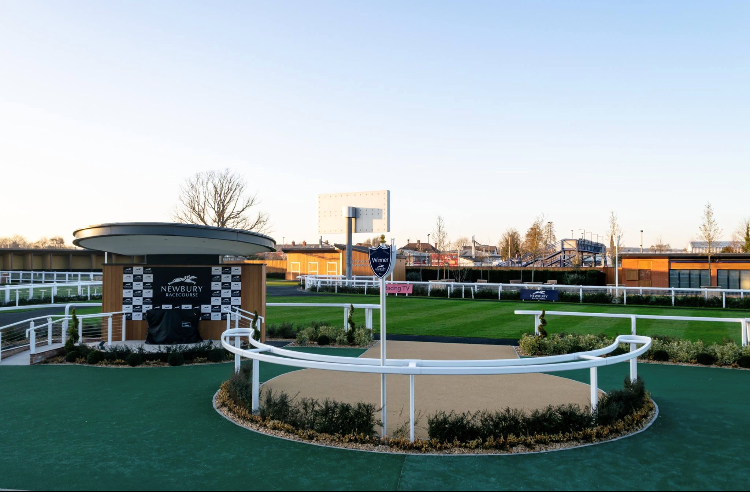

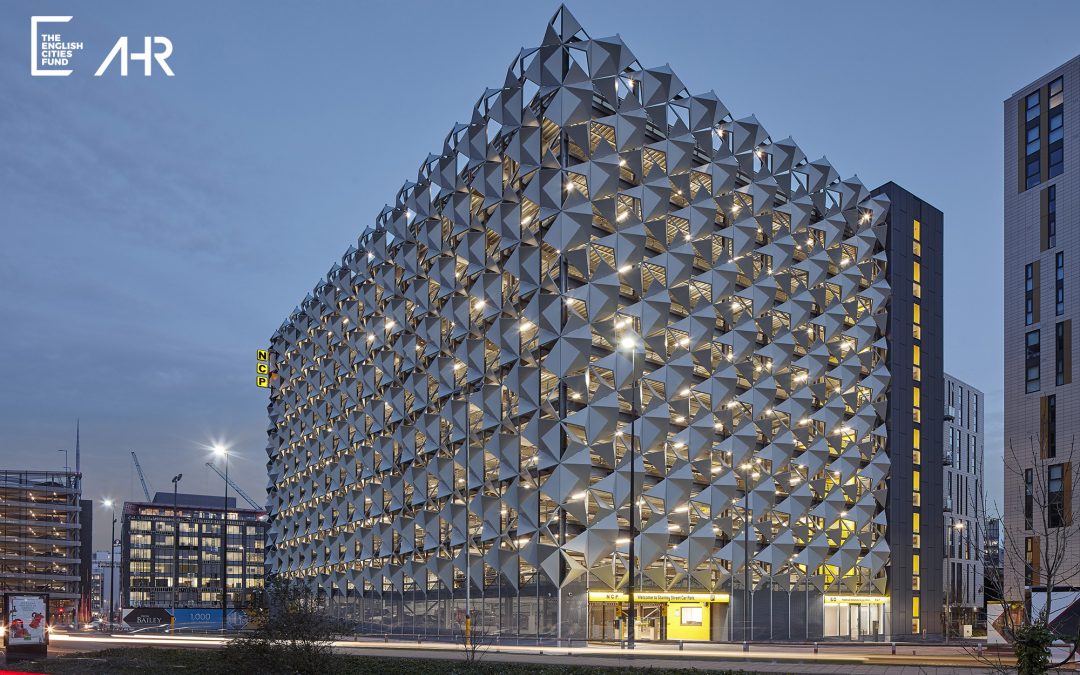



Recent Comments