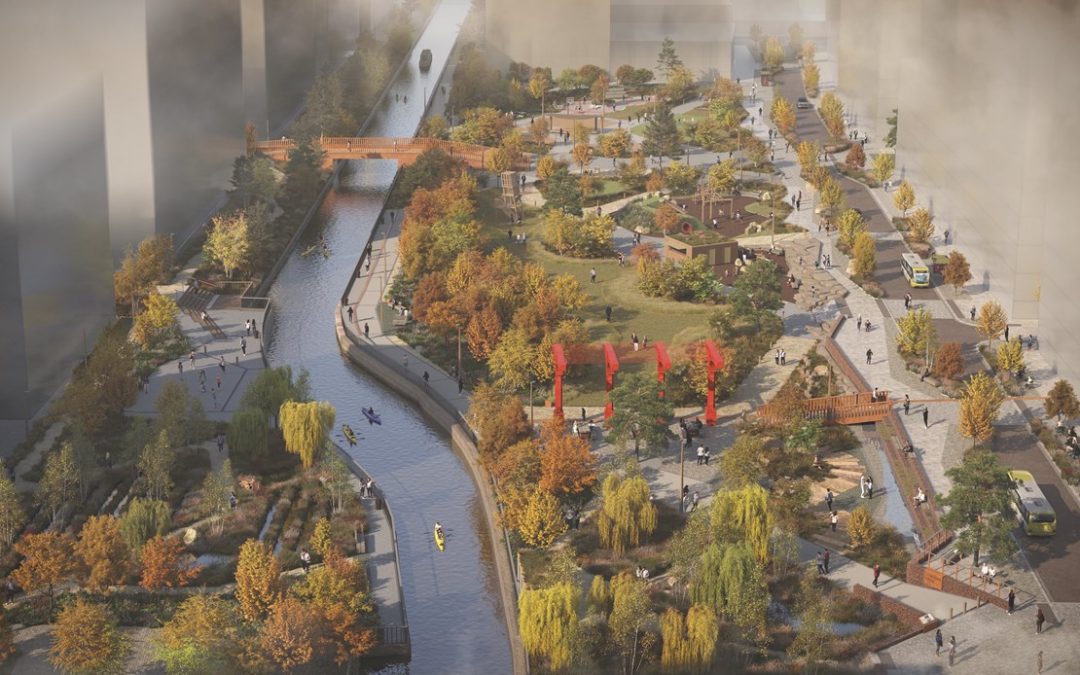
by Charlotte Stansfield | Apr 3, 2023 | Blog
Image courtesy of Peel L&P and Planit-IE
Peel L&Ps plans for Central Park at Liverpool Waters have been approved!
Located at Central Docks the 4.7 acre park will be one of the largest green spaces in the city and is an important part of this next stage at the Liverpool Waters Development. Plans for the park include planting thousands of trees, community gardens, play areas as well as spaces for sports and recreation and support for wildlife.
Previously a derelict site, the Central Docks neighborhood will be a mixed use business and leisure district including a new cultural hub.
Planning also includes approval for the creation of essential infrastructure which will support the delivery of around 2,350 new homes, commercial, retail and leisure space within the Central Docks district over the next ten years, in line with the Liverpool Waters Central Docks Neighborhood Masterplan.
Hannan Associates are providing Utilities Infrastructure and Building Services Engineering support for the park including……
- Establishing plant space requirements
- Utility supply applications for park utility services
- Lighting design and CCTV coordination
- Park containment routing for power, lighting, data and water irrigation system
- Pop up power, wireless network, and interactive help points consideration
- Park Pavilion M&E proposals
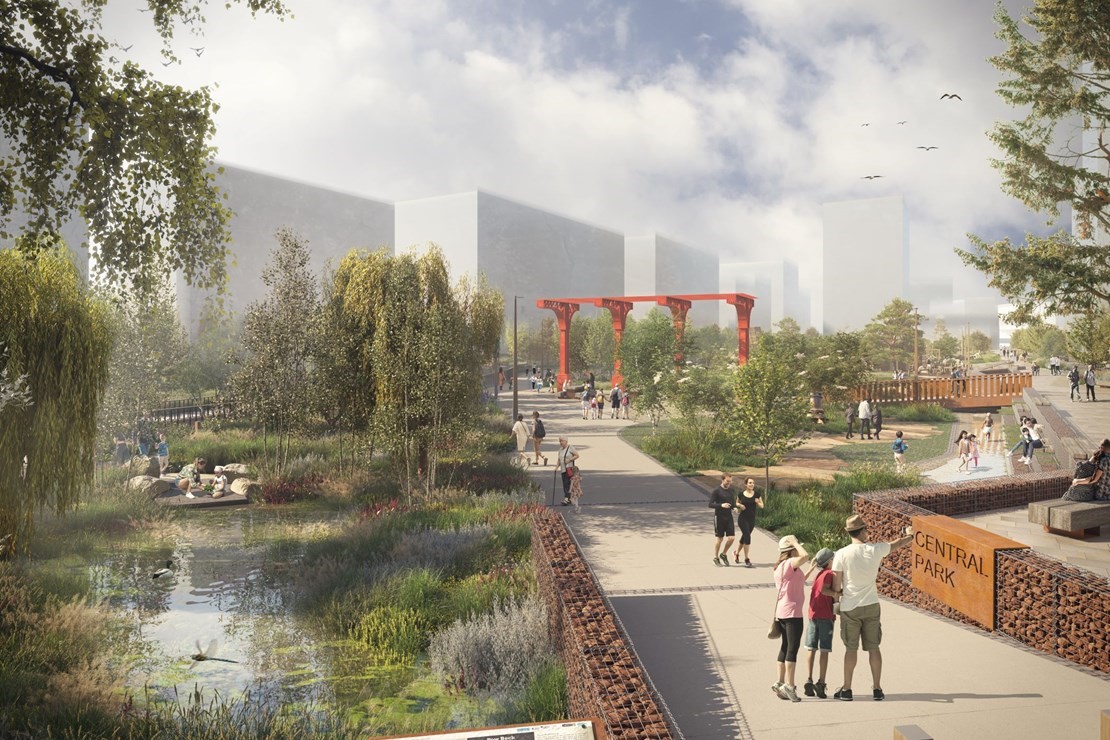
Image courtesy of Peel L&P and Planit-IE
Liverpool Waters involves the transformation of the city’s central and northern docks, regenerating a 60-hectare site to create a world-class, mixed use development on Liverpool’s waterfront. When complete the development will provide the city with much needed job opportunities and will strengthen the connection between the waterfront and the city centre.
Our team is currently providing strategic, procurement and cost advice for the utilities infrastructure required to support and enable the whole of the development. Our work includes the identification of the utility requirements, appraisal of the fulfilment options and procurement.
This is a key role in the master planning team and involves liaison and negotiation with the local utility companies and commercial operators in the ever changing utilities market.
We are also providing a site wide sustainability strategy to assist with the development of a class leading location.
Our team mates on the project include Walker Sime, Curtins Consulting, Planit IE and Arup.
Director
Phone: +44(0)161 337 2200
Electrical Design Engineer
Phone: +44(0)161 337 2200
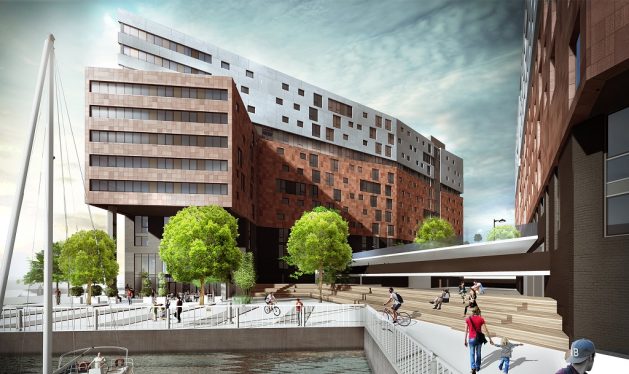
by Charlotte Stansfield | Sep 10, 2020 | Blog, Hannan News
Maro Development’s plans for the £100m Brunswick Quay scheme have been approved by Liverpool City Council.
Brunswick Quay is a residential development located on Liverpool’s waterfront, on the site of the former Brunswick Dock. The project comprises of of 552 homes located across 4 blocks.
The blocks range from 7 to 12 storeys high and will be linked by landscaped garden piazzas at the first floor level. The development also incorporates retail and commercial units at the ground floor.
Hannan Associates are very pleased to be providing MEP design to support the planning application and RIBA Stage 3 level of detail.
We are pleased to be working alongside Fletcher Rae Architects, Abacus, Integra, Mott MacDonald, Roman Sumner, Open and Graeme Ives on the project design team.
We have supported our clients with the delivery of residential accommodation to the value of around £400M in recent years. We have played a key role in developments for the For Sale, Private Rental, High End, Social and Retirement markets.
To find out more about our Residential experience please click here to see our brochure or if you would like to talk to us about your project please just drop us a call or an email:

Mechanical Design Engineer
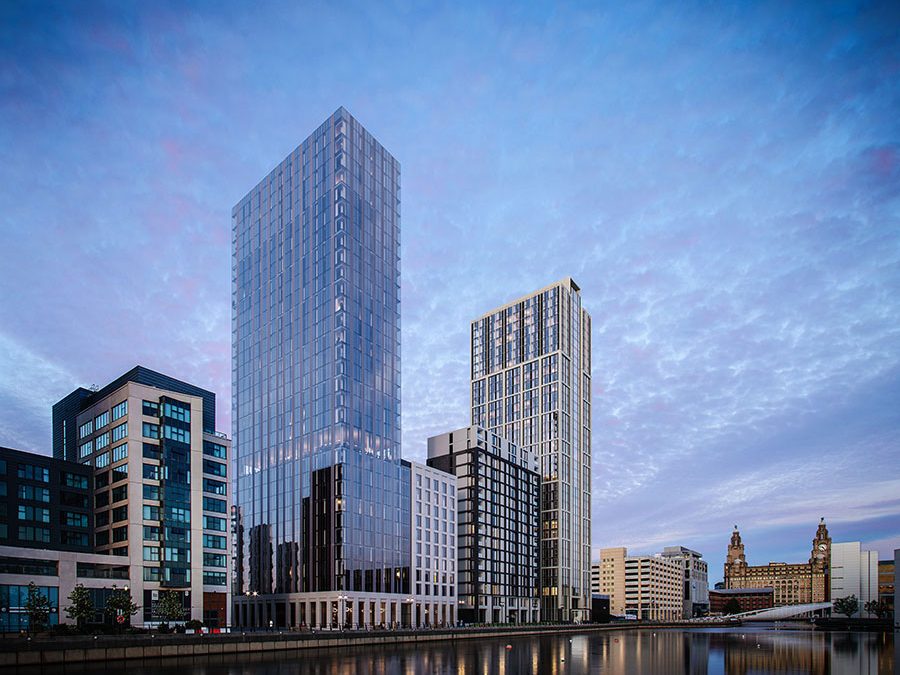
by Charlotte Stansfield | Aug 24, 2020 | Hannan News
Hannan Associates are very pleased to be part of the team delivering Patagonia Place – an iconic residential development planned for Princes Dock on the Liverpool waterfront.
The 31 storey residential tower forms the next major residential development at Liverpool Waters and is being developed by Peel Land & Property Group and Your Housing Group.
Hannan Associates are providing MEP client monitoring Services on behalf of Peel during Stages 2 to 6 and our role includes technical liaison with Your Housing Group and Vermont representatives throughout the design and construction of this exciting project.
We are very pleased to be working alongside Turner & Townsend, Falconer Chester Hall, WSP, RPS and main contractor Vermont Construction on this project.
Liverpool Waters involves the transformation of the city’s central and northern docks, regenerating a 60-hectare site to create a world-class, mixed use development on Liverpool’s waterfront. When complete the development will provide the city with much needed job opportunities and will strengthen the connection between the waterfront and the city centre.
The Hannan team is also currently providing strategic, procurement and cost advice for the utilities infrastructure required to support and enable the whole of the Liverpool Waters development.
Hannans have supported our clients with the delivery of residential accommodation to the value of around £400M in recent years. We have played a key role in developments for the For Sale, Private Rental, High End, Social and Retirement markets.
To find out more about our Residential experience please click here to see our brochure or if you would like to talk to us about your project please just give us a call or drop us an email:

Director
Phone: +44(0)161 337 2200
Mechanical Design Engineer
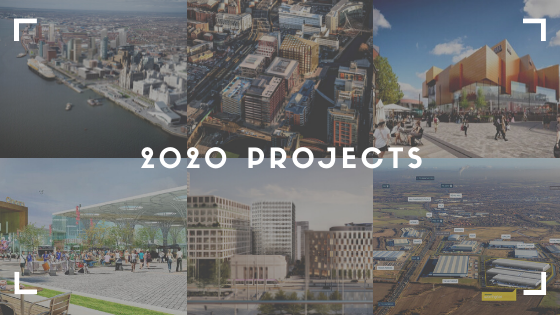
by Charlotte Stansfield | Feb 10, 2020 | Blog
With 2020 well under way, we reflect on some of the exciting schemes we will be working on this year…..
New Bailey, Salford
The English Cities Fund’s £650 million regeneration scheme transforming the area of Salford Central. The 44-acre masterplan contains commercial, retail and residential buildings creating a new and vibrant destination for people to live, work and relax. Further details.
Liverpool Waters
The £5.5bn development delivered by Peel Land Property involves the transformation of the central and northern docks in the city of Liverpool. Regenerating 60 hectares to create a world-class, high quality, mixed use development at the historic dockland. Once complete, Liverpool Waters will attract new residents, business, jobs and leisure space. Further details.
Wirral Growth Hub
A 50:50 joint venture between Muse Developments and Wirral Council, with the aim of delivering, large-scale, mixed use regeneration across the borough, with initial phases focused on Birkenhead town centre. Further details.
Omega Warrington
Omega, situated at J8 M62, is being delivered by Omega Warrington Ltd and is currently the largest mixed-use development site in the North West. With around 2.5m sq ft of logistics space Omega is currently home to Brakes, Hermes Parcelnet, Travis Perkins, Asda, the Hut Group, Plastic Omnium, Amazon, Dominoes, Royal Mail and the Delivery Group. Further details.
Arena Central, Birmingham
Arena Central forms a significant part of Birmingham’s vision for regeneration and is situated in Birmingham’s city centre Enterprise Zone. Designed to meet the city’s growing demand for high-quality office space and city centre residential accommodation, the vision for the site is to create a vibrant, class-leading development, set around a unique and innovative public realm. Further details.
Rochdale Riverside
Rochdale Riverside is part of Rochdale Council’s £250 million town centre regeneration programme. This mixed use development includes a new 200,000 sq ft retail and leisure quarter featuring a six-screen Reel Cinema and Hollywood Bowl Puttstars. Further details.
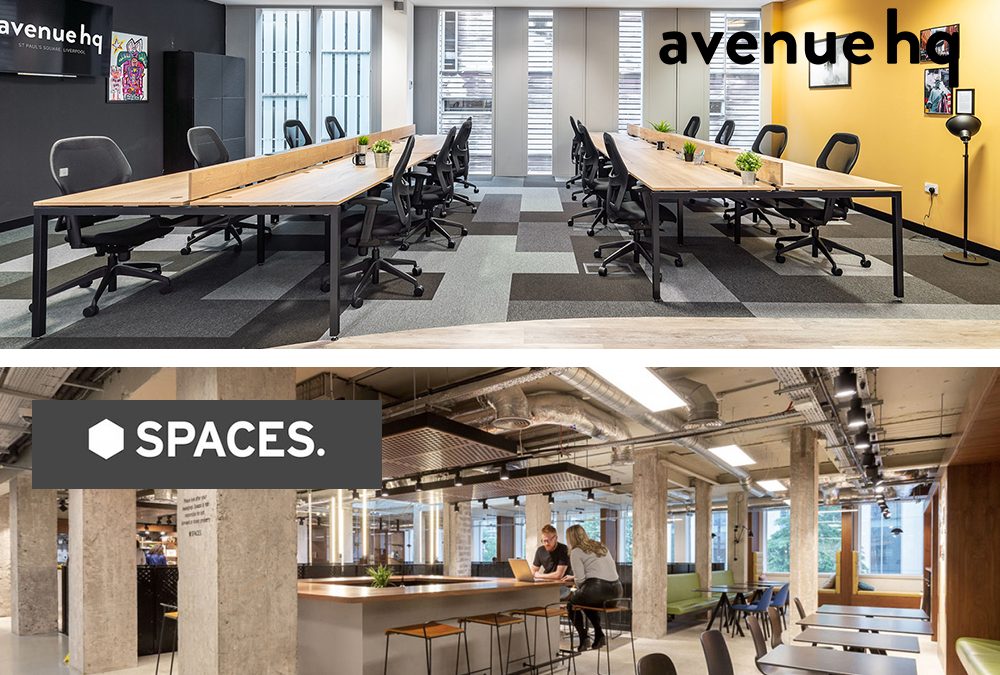
by Vicky Priestley | Sep 18, 2019 | Hannan News
We are very pleased to share with you that we have new city centre bases in Liverpool and Manchester.
Due to an increased work load in Liverpool and Manchester city centres we can now also be found in Avenue HQ St Paul’s Square in Liverpool and Spaces Peter House in Manchester.
If you would like to stop by for a coffee and a chat please just drop us an email….















Recent Comments