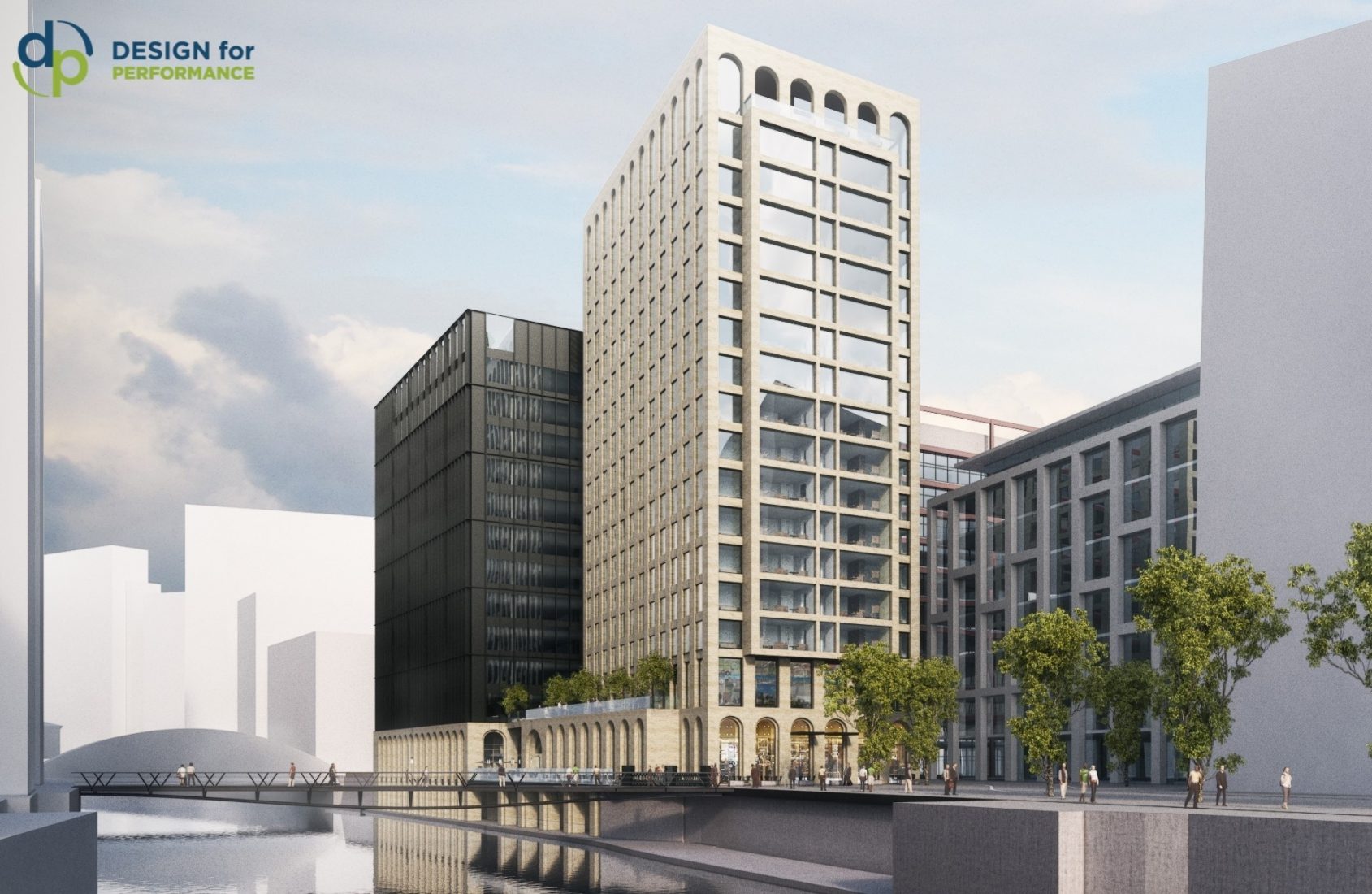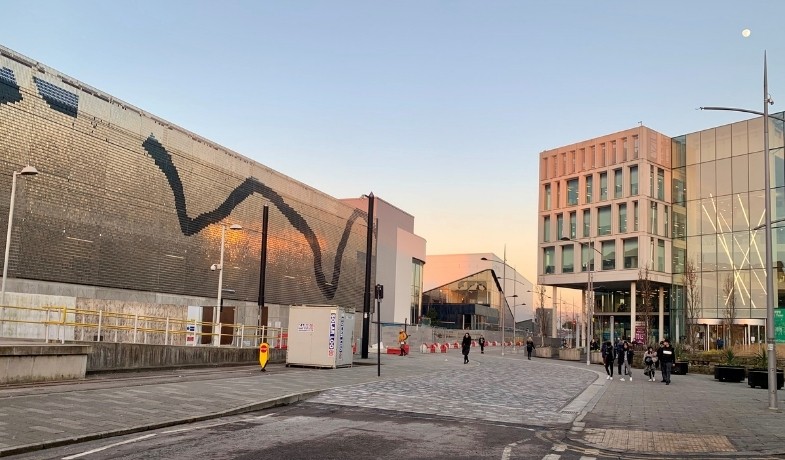Name: Vicky Priestley
Role: Business Development & Marketing Manager
How did you get into marketing?
I’ve always enjoyed writing and I am quite a creative person. I excelled in subjects like English, Drama and languages so when I finished college I chose a subject to study at university that I knew would provide opportunity for creativity but would be practical in terms of entering the world of work. I studied Public Relations with Marketing at UCLAN and loved it!
After leaving university I got a temporary job at Hannans as PA to Bill Hannan, which was a real eye opener into the world of business and construction. There was never a dull moment!
I was asked to stay at Hannans to help with Marketing and 17 years later I am still here. My role at Hannans has evolved and grown with the company over the years and this has kept it interesting and challenging.
What’s your favourite thing about your job?
In my role I am given quite a lot of freedom and trust. I am involved in other aspects of the management of the organisation and have always been encouraged to pursue my continued professional development – including obtaining my professional diploma and my chartered status.
It is amazing seeing new developments reach completion and knowing that your company contributed towards its creation. Especially the larger mixed use regeneration schemes we work on, which truly transform underused and neglected areas into brand new communities. It’s a very exciting industry to be a part of.
Marketing is so important to the Building Services Engineering industry because historically engineers are a bit shy when it comes to talking about themselves and the important work they do – they definitely need a little help in that department.
How has the industry changed since you first started your career?
In terms of the marketing industry, obviously the advancement of digital marketing has been huge and is now at the core of most marketing strategies.
I think when I started at Hannans in 2004 many of the ‘old school’ ways of the property & construction industry had already evolved – there weren’t any cigars in the board room and the typing pool was no more! But when I look back now at where we have come as a company since, I can see that things have changed massively– the advancements in IT and BIM, the increase in awareness and priority of ESG issues (in particular in relation to decarbonisation), the rising importance of the Building Physics department, the increasing sophistication of financial reporting, Manchester City Centre itself…..
Another important change is that it has definitely become clearer to clients that Building Services Engineering is a crucial aspect of effective building design and the M&E consultant needs to be appointed during the very early stages of the project. Especially with the increasing urgency surrounding climate change and net zero carbon.
But one thing that hasn’t changed is the highly social nature of our industry – I guess one of the things we are all missing during COVID.
What do you like to do when you’re not working?
I live on the outskirts of the city centre so I’m lucky to have plenty of theatre, live music, great bars and restaurants just a short walk away – one thing I’m missing at the moment. I am a massive foodie and love eating out and cooking at home.
I think like a lot of people during lockdown, exercise has helped massively with maintaining my mental health. I have been enjoying a lot of walking & yoga and have even started running – something I never thought I would see !
If you had a career change what else would you like to do?
Well, I think it would be pretty cool to be a landscape architect or maybe have a little tea room & florist 















Recent Comments