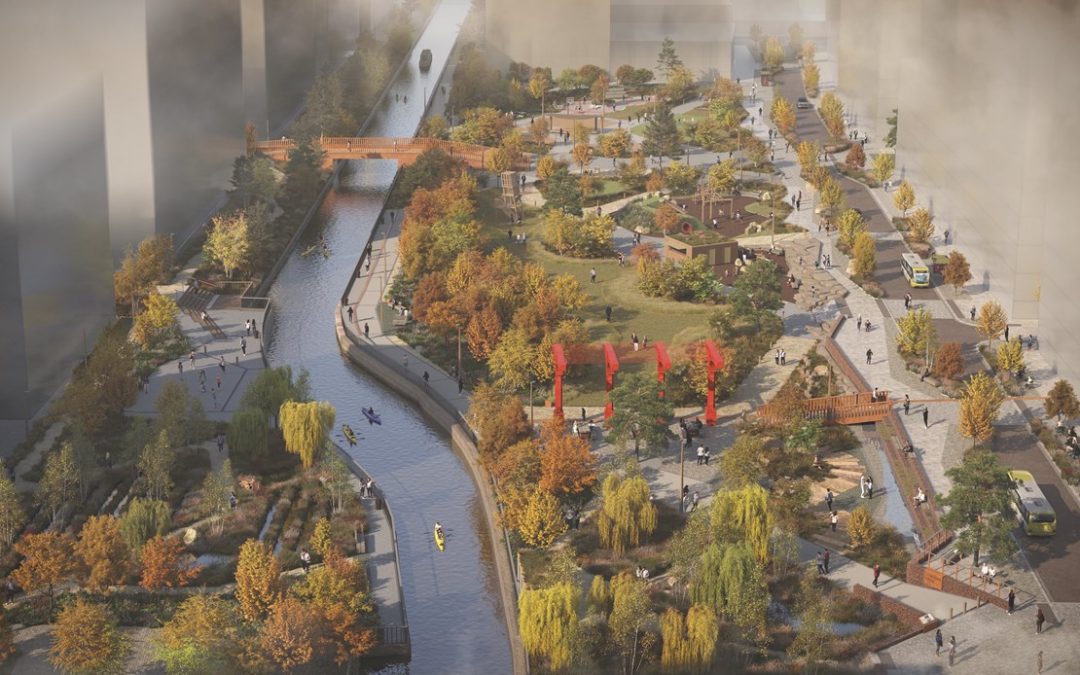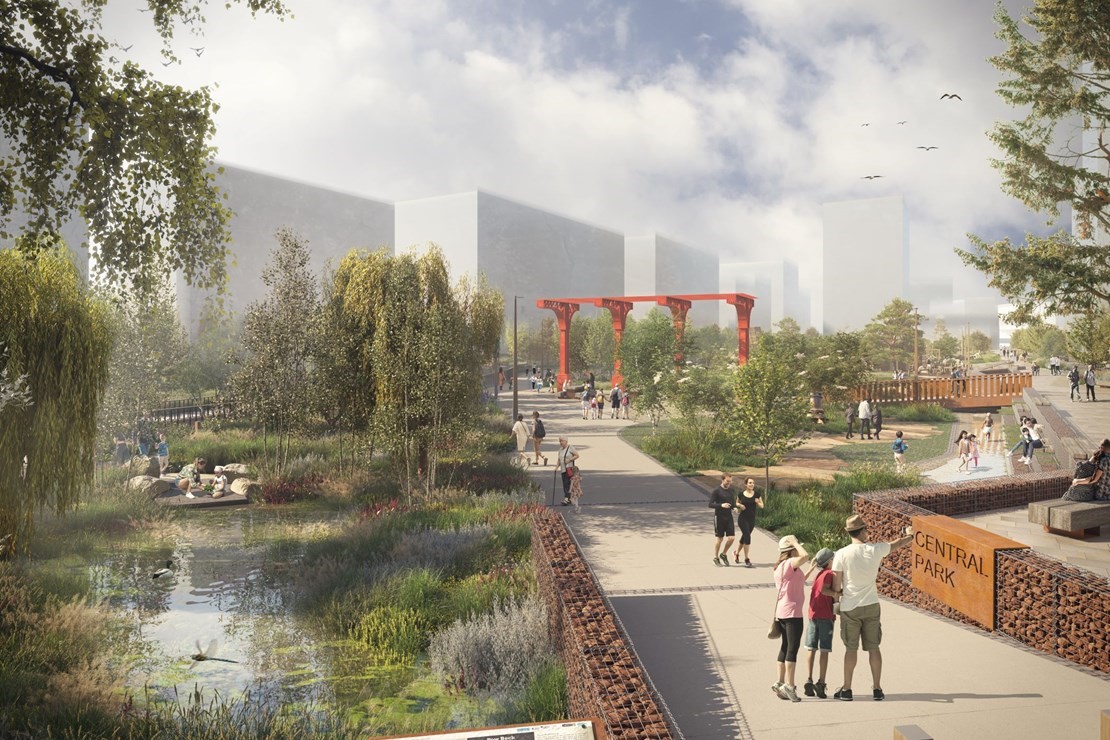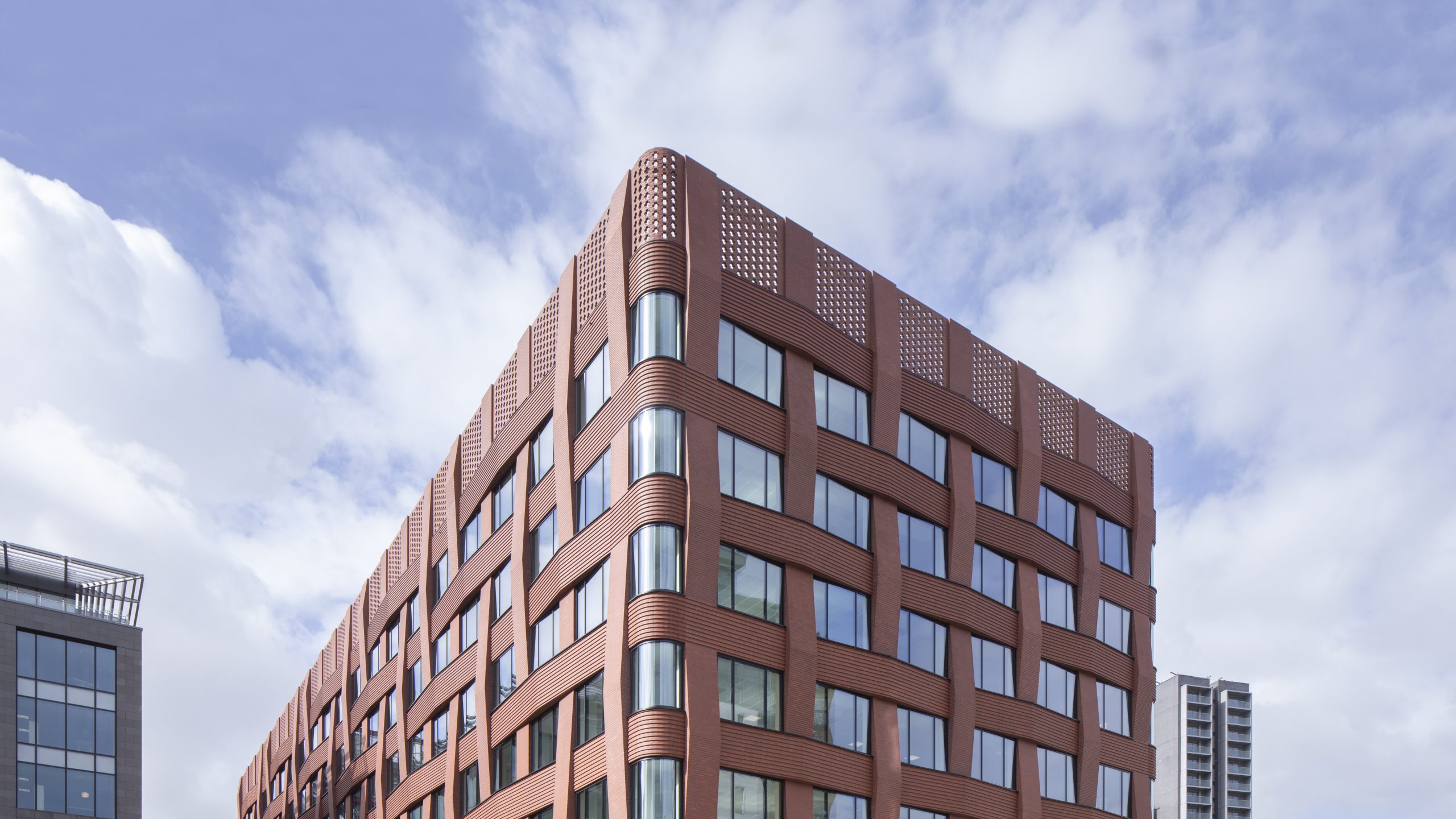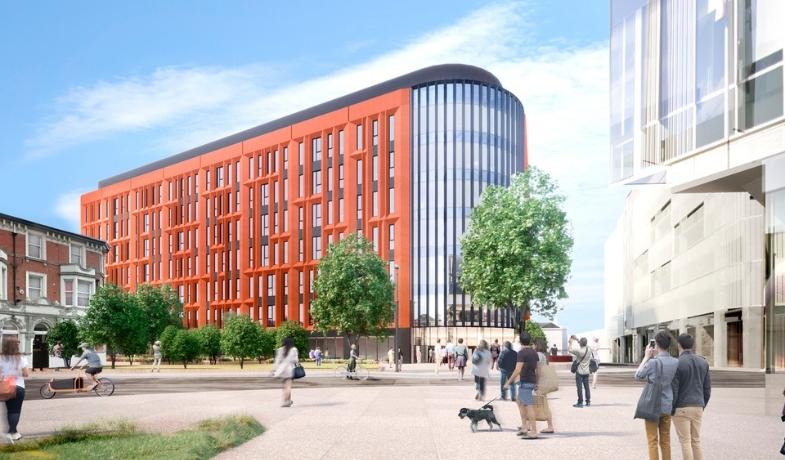
Central Park at Liverpool Waters Given Approval
Image courtesy of Peel L&P and Planit-IE
Peel L&Ps plans for Central Park at Liverpool Waters have been approved!
Located at Central Docks the 4.7 acre park will be one of the largest green spaces in the city and is an important part of this next stage at the Liverpool Waters Development. Plans for the park include planting thousands of trees, community gardens, play areas as well as spaces for sports and recreation and support for wildlife.
Previously a derelict site, the Central Docks neighborhood will be a mixed use business and leisure district including a new cultural hub.
Planning also includes approval for the creation of essential infrastructure which will support the delivery of around 2,350 new homes, commercial, retail and leisure space within the Central Docks district over the next ten years, in line with the Liverpool Waters Central Docks Neighborhood Masterplan.
Hannan Associates are providing Utilities Infrastructure and Building Services Engineering support for the park including……
- Establishing plant space requirements
- Utility supply applications for park utility services
- Lighting design and CCTV coordination
- Park containment routing for power, lighting, data and water irrigation system
- Pop up power, wireless network, and interactive help points consideration
- Park Pavilion M&E proposals

Image courtesy of Peel L&P and Planit-IE
Liverpool Waters involves the transformation of the city’s central and northern docks, regenerating a 60-hectare site to create a world-class, mixed use development on Liverpool’s waterfront. When complete the development will provide the city with much needed job opportunities and will strengthen the connection between the waterfront and the city centre.
Our team is currently providing strategic, procurement and cost advice for the utilities infrastructure required to support and enable the whole of the development. Our work includes the identification of the utility requirements, appraisal of the fulfilment options and procurement.
This is a key role in the master planning team and involves liaison and negotiation with the local utility companies and commercial operators in the ever changing utilities market.
We are also providing a site wide sustainability strategy to assist with the development of a class leading location.
Our team mates on the project include Walker Sime, Curtins Consulting, Planit IE and Arup.












Recent Comments