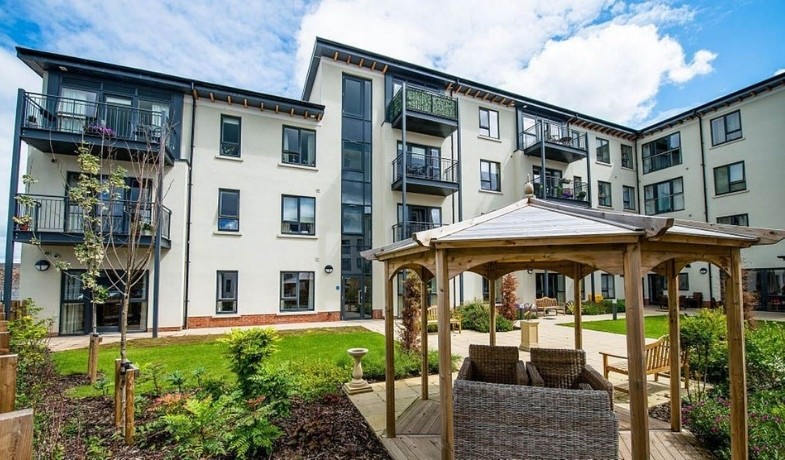

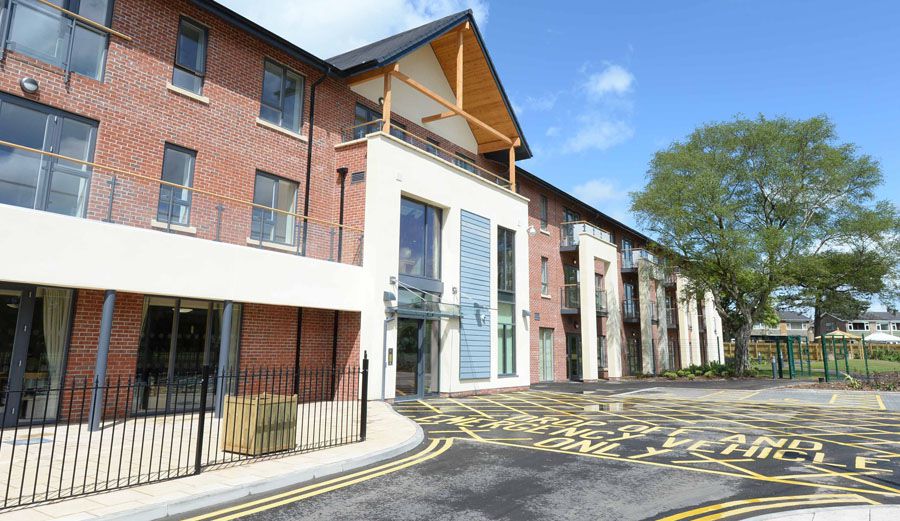
Kingswood Extra Care, Newton
Kingswood Extra Care, Newton
PROJECT OVERVIEW
The Kingswood extra care retirement scheme in Chester is one of the latest projects we have worked on for Your Housing Group.
The scheme, designed by Pozzoni Architects includes 82, 1 and 2 bed extra care apartments and communal facilities. The scheme has been created through a partnership between Your Housing Group, Cheshire West and Chester Council and the HCA and was part funded by a grant received from the HCA.
This extra care development has been designed to allow residents to live an independent life in a socially supportive environment. They contribute towards YHG’s £150 million affordable homes program helping tackle the national older person’s housing crisis by providing 450 high quality new homes for the over 55s across the North West, making YHG one of the largest developers of extra care housing in the UK.
As a minimum all apartments have been designed to achieve Code for Sustainable Homes (CFSH) Level 3.
About This Project
CLIENT : Your Housing Group
ARCHITECT : Pozzoni LLP
PROJECT VALUE : £8.4 million
CONTRACT DURATION: 2013 – 2015
Get in touch
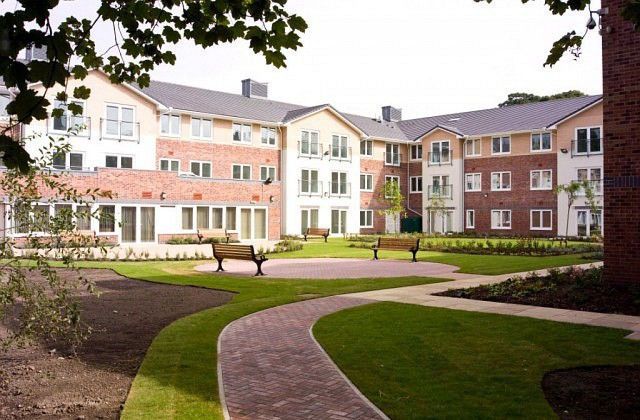
Heyescroft Village, St Helens
Heyescroft Village, St Helens
PROJECT OVERVIEW
The project comprises of the construction of approximately 92 units of Retirement Apartments together with the associated communal facilities and accommodation from which the staff can operate. The units will comprise either a one bed or two bed apartments distributed over three floors of accommodation. Access to the upper floors shall be via staircases and electric traction lifts. External works for the scheme shall include all necessary incoming service connections, pavements, car parks, foul and surface water drainage and all hard and soft landscaping.
About This Project
CLIENT : Your Housing Group
ARCHITECT : Hulme Upright Architects
PROJECT VALUE : £9.2 million
CONTRACT DURATION: January 2007 – August 2009
Get in touch
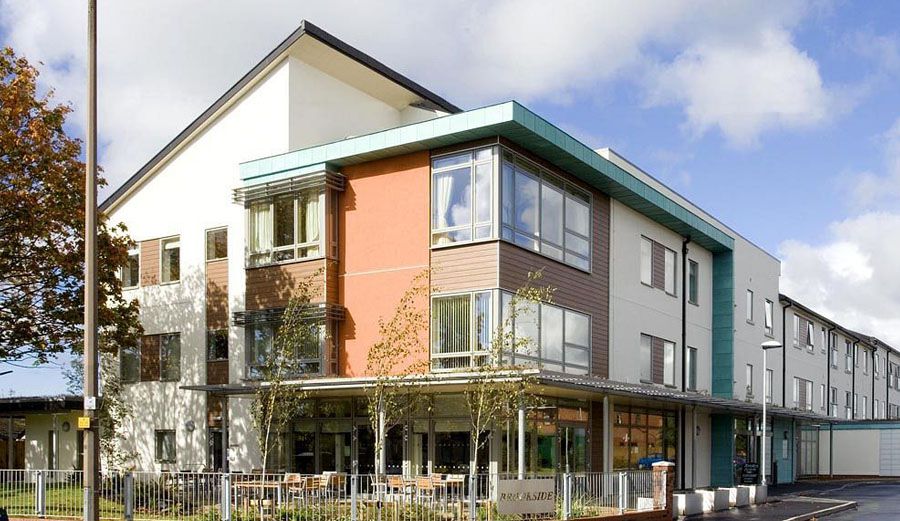
Brookside Extra Care, Ormskirk
Brookside Extra Care, Ormskirk
PROJECT OVERVIEW
This project involved the construction of 111, 1 and 2 bed Retirement Apartments, 15 of which were specifically designed for people with dementia. Facilities include Bistro café, Community Room, Library, IT suite, Exercise studio, Music studio, Hair salon and Lounges. It is also a base for several local organisations providing care and support services. Our design incorporated a central plant consisting of high efficiency gas fired boilers, and a gas fired CHP unit, serving all apartments via a district heating distribution system. Each apartment has a metered heat interface unit to enable the occupiers to individually monitor energy consumption. The building was designed to meet Code for Sustainable Homes Rating Level 3.
About This Project
CLIENT : Your Housing Group
ARCHITECT : Pozzoni LLP
PROJECT VALUE : £13 million
CONTRACT DURATION: September 2008 – April 2012
Get in touch
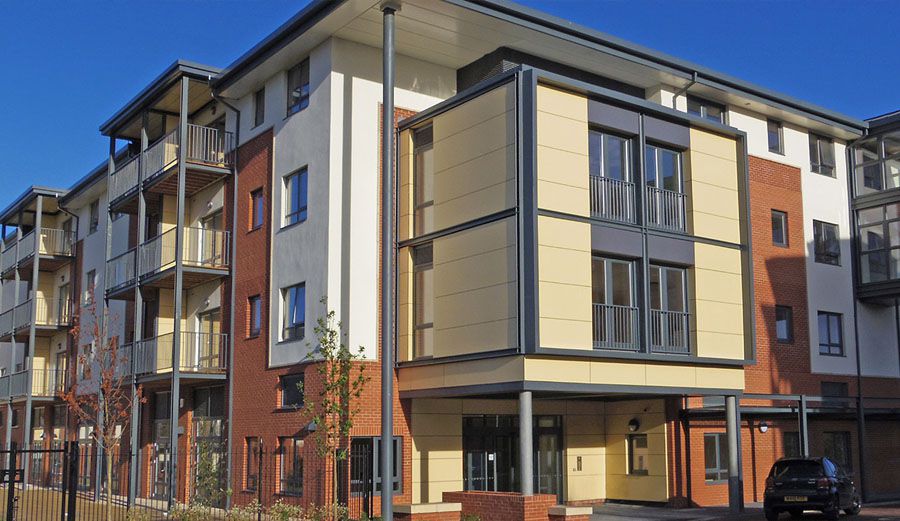
Abbots Wood Extra Care
Abbots Wood Extra Care
PROJECT OVERVIEW
Abbots Wood is an Extra Care Retirement Village in Northgate, Chester, which we worked on for Your Housing Group. The project designed by Michael Hyde Architects involved the construction of 131, one and two bedroom apartments and communal facilities. The scheme has been created through a partnership between Your Housing Group, Cheshire West and Chester Council and the HCA and was part funded by a grant received from the HCA. This extra care development has been designed to allow residents to live an independent life in a socially supportive environment. They contribute towards YHG’s £150 million affordable homes program helping tackle the national older person’s housing crisis by providing 450 high quality new homes for the over 55s a cross the North West, making YHG one of the largest developers of extra care housing in the UK. As a minimum all apartments have been designed to achieve Code for Sustainable Homes (CFSH) Level 3.

Recent Comments