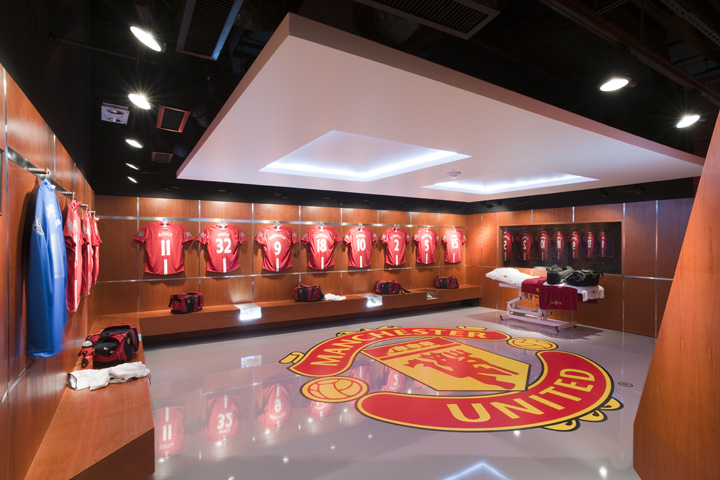
by Hannan UK | Jul 20, 2017
MUFC Old Trafford Museum, Manchester
PROJECT OVERVIEW
One of several projects we have undertaken for MUFC during the last 25 years is the Old Trafford Museum that includes a visitor centre and the red café. We designed the complete mechanical, electrical and public health installations. The project involved the fitting out of the existing level 3 of the North Stand. Themed areas include the theatre, Red café and interactive exhibit spaces.
Designing the mechanical and electrical services for the building was a challenge due to the unique construction of the stadium and stringent requirements for public safety on Match and non-match days. Interfacing with existing systems was a major consideration during the design and installation. Existing systems had to be extended and/or modified so that they were coordinated with the exhibition stands and displays. All works were undertaken whilst the stand was occupied.
The museum won large visitor attraction of the year at the 2013 Manchester Tourism Awards, it has also been awarded an Enjoy England Quality Attraction Rose. It has achieved a Gold Green Tourism Status due to outstanding contributions to green tourism, including the use of latest technologies such as LED lighting, efficient boilers and renewable technologies.
Awards
2013 Manchester tourism Awards – large visitor attraction of the year
Enjoy England – Quality attraction rose
Green Tourism – Gold Award
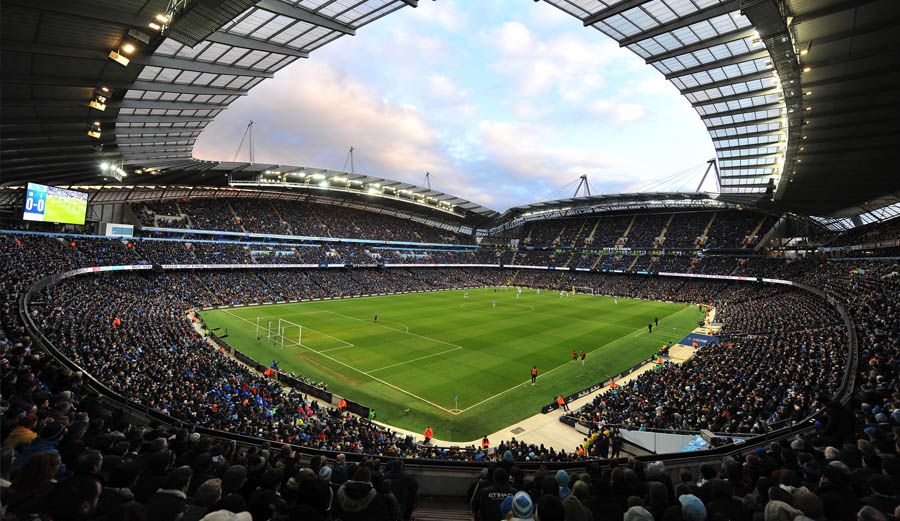
by Hannan UK | Jun 12, 2017
City of Manchester Stadium & Athletics Arena
PROJECT OVERVIEW
The City of Manchester Stadium was built for the Commonwealth Games held in Manchester during 2002 and converted to a football stadium for Manchester city following the games.
Hannan Associates provided checking duties and advice based on the wide experience gained in the design and execution of major stadia schemes. Hannans acted for the city council throughout all phases of the scheme. From design development, to installation and commissioning both for the commonwealth games and the occupation by Manchester City Football club. Hannan’s services also including the provision of on site engineers for the duration of construction and fitting out.
The engineers provided support for the building services maintenance contractors during the games including advice on problem solving. Part of the appointment was to identify deficiencies or over design in the scheme to provide value engineering advice to the design and build team.
Hannans were part of a team which included an architect and structural engineer; we worked together to provide a strategically coordinated design services approach.
Following the successful completion of the main scheme Hannan were appointed to design the building services for the Regional Athletics Arena and the management suite.
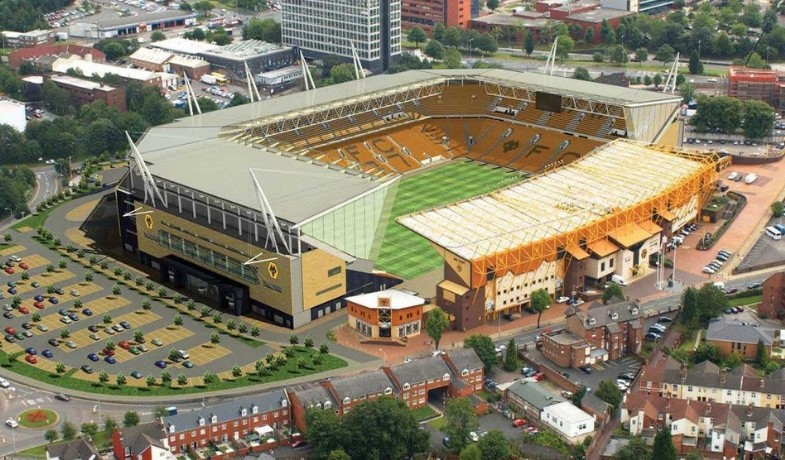
by Hannan UK | Oct 23, 2016
Wolves FC Molineux Stadium
PROJECT OVERVIEW
Hannan Associates were the Building Services Designers for the master planning and redevelopment of the Molineux stadium.
The first phase of the project was the new North stand, starting with the master planning of redeveloping the ground in a phased manner, with due consideration of the live stadium and site wide services. These included IT, public address, HV infrastructure, turnstile monitoring, essential services, AV systems, CCTV and replacing UEFA class 4 Elite standard sports lighting temporarily and permanently.
The second phase being the new East stand, with other stands to follow.
Scheme development of phase 2 including enabling works and fitting out for East stand, executive boxes, lounges and banqueting hall. Including designing services to allow early occupation of terrace and lower concourse.
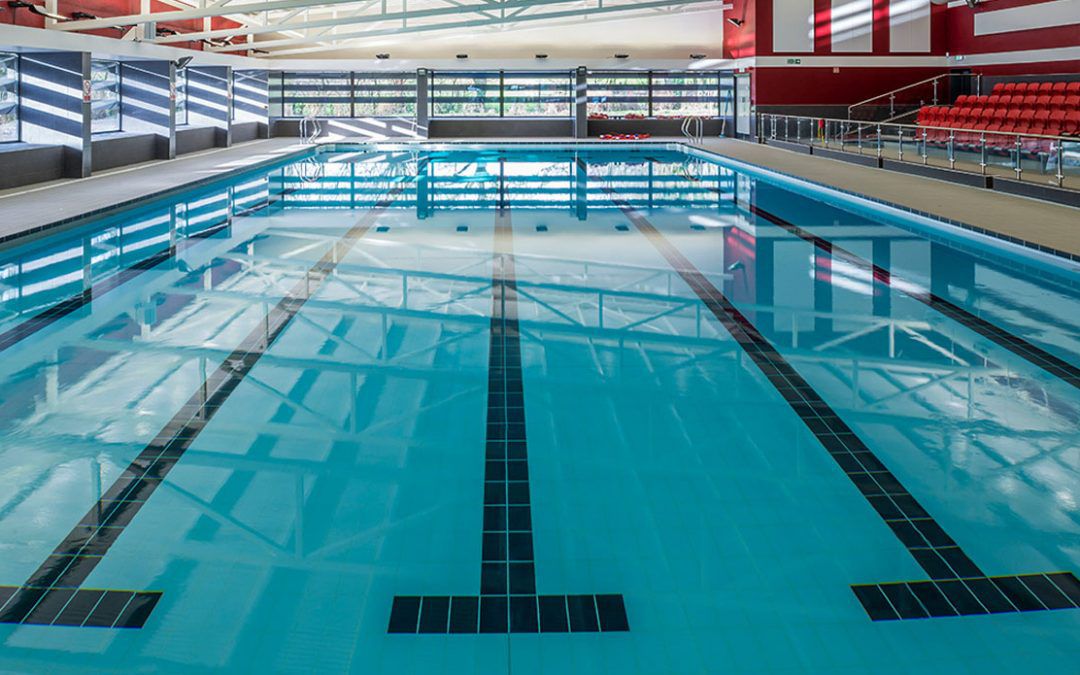
by Hannan UK | Oct 22, 2016
Uttoxeter Leisure Centre, Staffordshire
PROJECT OVERVIEW
Hannans provided performance design duties for the refurbishment and extension of this existing leisure centre in Uttoxeter.
The refurbished facilities include a new active frontage, reception and servery, wet and dry changing facilities, fitness and dance studio, crèche, staff facilities and designated pool hall spectator seating. Construction works started in January 2014 and were completed at the beginning of January 2015. The works were carefully phased so as to ensure the centre remained operational during the period.
The new accessibility the refurbishment provided allowed the centre to be awarded an Inclusive Fitness Initiative (IFI) Mark. The IFI has been established for over 10 Years, and leads the way in providing accessible physical activity amongst disabled people.
Awards
2015 English Federation of Disability Sport – Inclusive Fitness Initiative (IFI) Accreditation
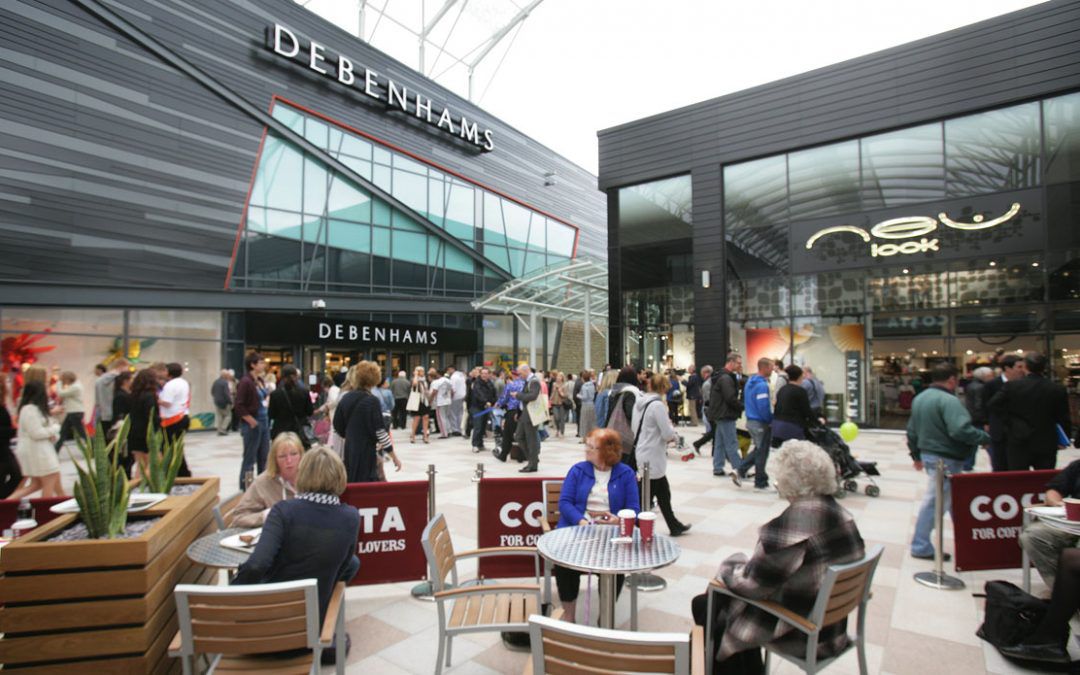
by Hannan UK | Oct 22, 2016
PROJECT OVERVIEW
Trinity Walk was an exciting and ambitious project which brought new life to Wakefield city centre with a total project investment value of £200M.
The development provided the centre of Wakefield with 600,000 sq ft of exciting new retail space, Completion in May 2011 saw the opening of new retail units for Sainsbury’s, Debenhams, Next and New Look, alongside some 50 other retail units together with offices, new market hall, a new public square, and 910 car parking spaces.
Hannan provided concept design and performance specifications for the Retail and Market Hall together with designing the external lighting, major utility services to the site and multi million pound diversions associated with the road realignment and removal of the high pressure gas storage bullets on the site.






Recent Comments