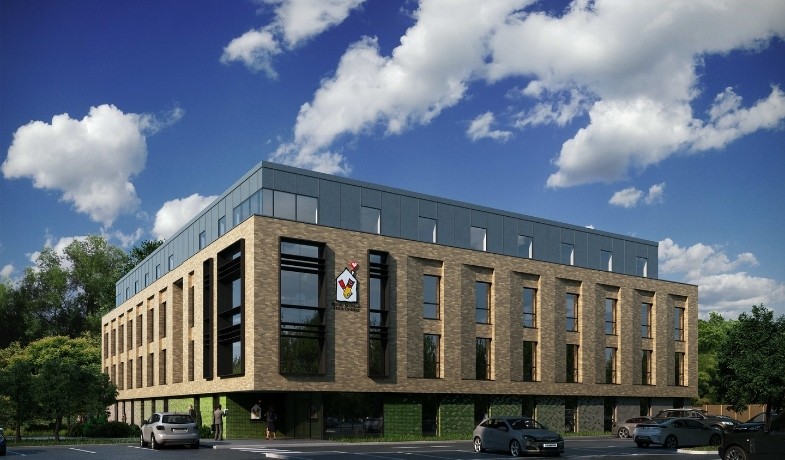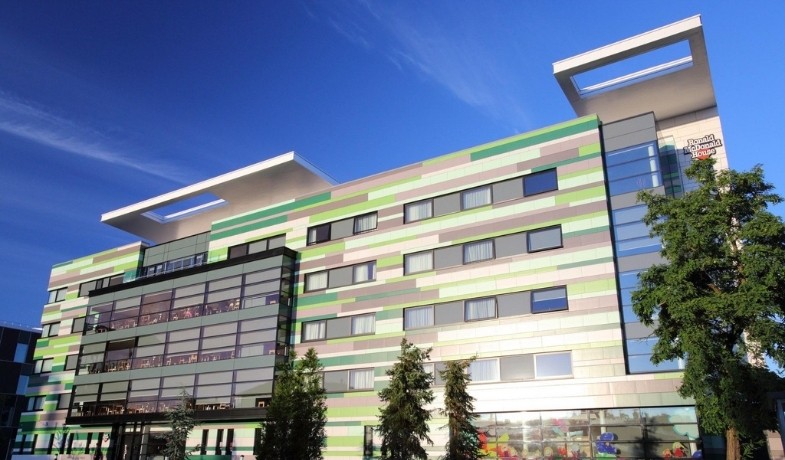
by Charlotte Stansfield | Jun 12, 2019
Ronald McDonald House Oxford
PROJECT OVERVIEW
We are very pleased to have been part of the team for the design and delivery of this new 62 bedroom Ronald McDonald House in Oxford.
Hannans provided Building Services Engineering services, undertaking the detailed design of the MEP services throughout the house. Construction commenced in February 2019 and the new facility opened in May 2020.
This Ronald McDonald House provides free ‘home away from home’ accommodation for families whose children are undergoing treatment at Oxford Children’s Hospital, as well as Children’s Critical Care and the Neonatal Intensive Care Unit (NICU) on the John Radcliffe Hospital site.
We worked alongside AEW Architects, Ridge and Partners and Capita on the project design team.
The principal contractor for the project was Wilmott Dixon Construction.

by Charlotte Stansfield | Jun 12, 2019
Ronald McDonald House Manchester
PROJECT OVERVIEW
Hannans were very pleased to be part of the team who donated their services for the design and construction of the new Steve Burn Rooms at Ronald McDonald House in Manchester.
Three spaces within the existing Manchester house have been refurbished to create five new six person family bedrooms along with an external reflection area via fund raising driven by Steve Burne.
The additional bedrooms will provide over 1,000 additional nights home from home accommodation for families with children in Royal Manchester Children’s Hospital.
The Ronald McDonald House Charity helps families to stay close to their child in hospital while they undergo medical treatment by giving them a warm and welcoming environment where they can stay for as long as they need. To find out more about the charity please visit their website: https://www.rmhc.org.uk/
Ronald McDonald House Charity
Steve Burne Rooms Open



Recent Comments