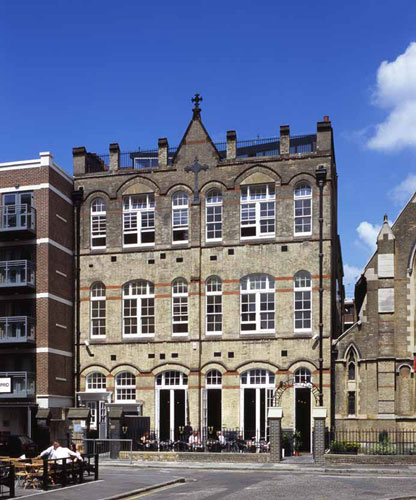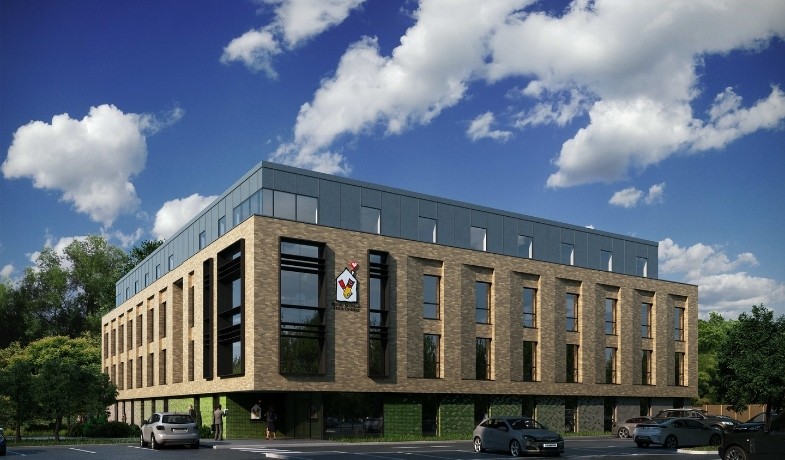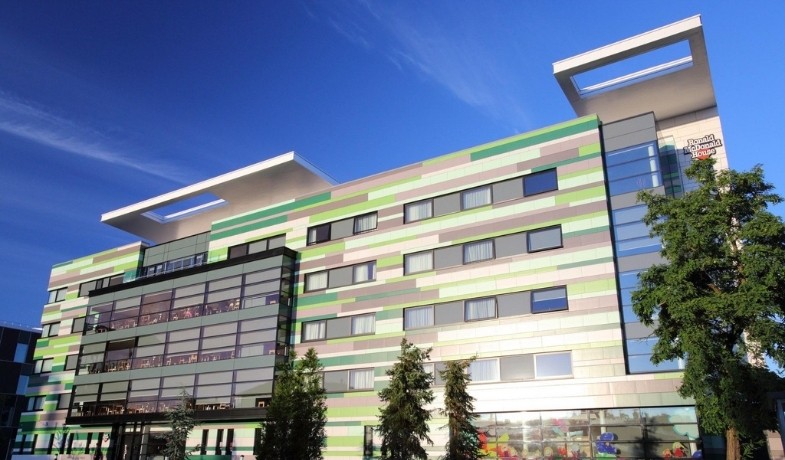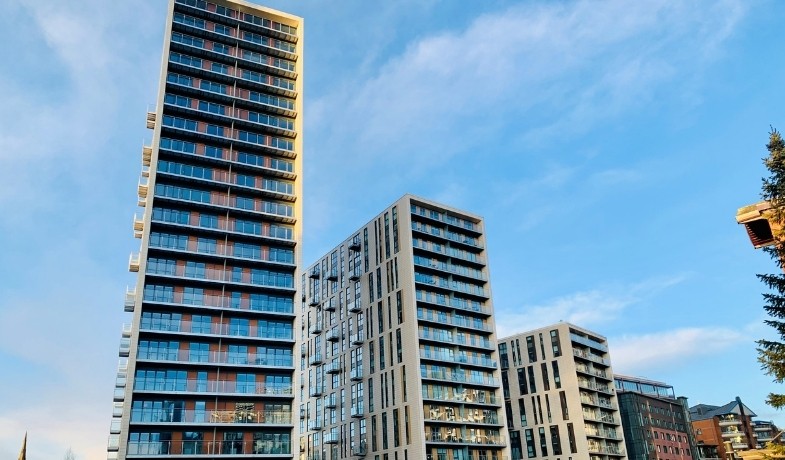
Novotel, Manchester
Novotel, Manchester
PROJECT OVERVIEW
This project involved the development of a 350 bedroom hotel, Retail, & Leisure Development with two storey parking structure below the hotel accommodation. We provided detailed design duties.

This project involved the development of a 350 bedroom hotel, Retail, & Leisure Development with two storey parking structure below the hotel accommodation. We provided detailed design duties.

Mixed development refurbishment, creating office, restaurant, residential and community space.
Adapted between 2001 and 2004, the work focused on three areas. The first, a ground floor rear extension, which replaces the old playground and houses the gym. The rear wall adjoining the Arden Estate and roof have been treated as one continuous timber surface. A range of timber shutters in the wall and flush but operable skylights naturally ventilate the Douglas fir ply-lined interior. The second extension, similar to that in the playground, is a single-storey star-shaped structure with a glazed elevation that reflects the surrounding roofscape. This houses an apartment. Lastly, inside each original whitewashed brick-lined classroom, the design introduced stressed-ply timber-clad mezzanines.
The original entrances were reconfigured to accommodate the many different organisations and individuals that share the building. A sequence of four hallways step deep into the plan, leading ultimately to the new lift. The third is a red timber panelled room overlooking a new and strangely shaped garden lined in green mirror glass that accentuates the green hue of the ferns filling the space.

We are very pleased to have been part of the team for the design and delivery of this new 62 bedroom Ronald McDonald House in Oxford.
Hannans provided Building Services Engineering services, undertaking the detailed design of the MEP services throughout the house. Construction commenced in February 2019 and the new facility opened in May 2020.
This Ronald McDonald House provides free ‘home away from home’ accommodation for families whose children are undergoing treatment at Oxford Children’s Hospital, as well as Children’s Critical Care and the Neonatal Intensive Care Unit (NICU) on the John Radcliffe Hospital site.
We worked alongside AEW Architects, Ridge and Partners and Capita on the project design team.
The principal contractor for the project was Wilmott Dixon Construction.

Hannans were very pleased to be part of the team who donated their services for the design and construction of the new Steve Burn Rooms at Ronald McDonald House in Manchester.
Three spaces within the existing Manchester house have been refurbished to create five new six person family bedrooms along with an external reflection area via fund raising driven by Steve Burne.
The additional bedrooms will provide over 1,000 additional nights home from home accommodation for families with children in Royal Manchester Children’s Hospital.
The Ronald McDonald House Charity helps families to stay close to their child in hospital while they undergo medical treatment by giving them a warm and welcoming environment where they can stay for as long as they need. To find out more about the charity please visit their website: https://www.rmhc.org.uk/

The Slate Yard is a Build to Rent Apartment scheme overlooking the River Irwell at New Bailey, Salford, which comprises three blocks of one, two and three bed apartments with communal facilities:
Hannan Associate’s role was to produce stage 3 developed design information for the building services engineering strategy and then monitor the design and workmanship on site.
The design of the building and the services strategy utilises energy efficient features throughout to minimise its carbon and environmental footprint and meet the sustainable standards set out in the Part L Building Regulations.
With the help of advanced building modelling we incorporated the most effective passive construction techniques in the design of the building, including:
The Incorporation of high efficiency systems and effective controls throughout the design helped to further minimise energy usage. These features include: smart heating controls, heat recovery ventilation systems, energy efficient lighting and energy efficient lifts.
PVs were integrated into the building design to meet a proportion of the electrical demand or to be fed back to the grid when demand is low.
New Bailey is part of The English Cities Fund’s £650 million regeneration scheme transforming the area of Salford Central. The over 50-acre masterplan contains commercial, retail and residential buildings creating a new and vibrant destination for people to live, work and relax.
Final Phase of Slate Yard Reaches 21 Storeys
Recent Comments