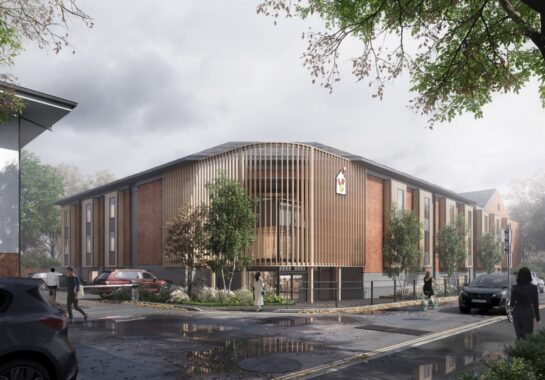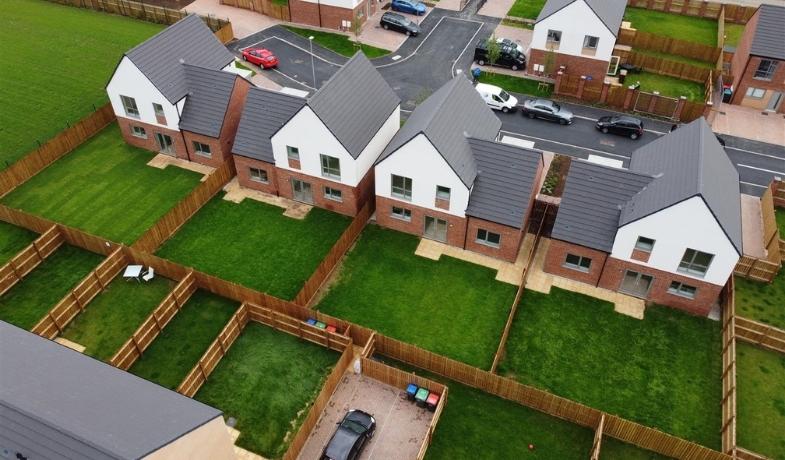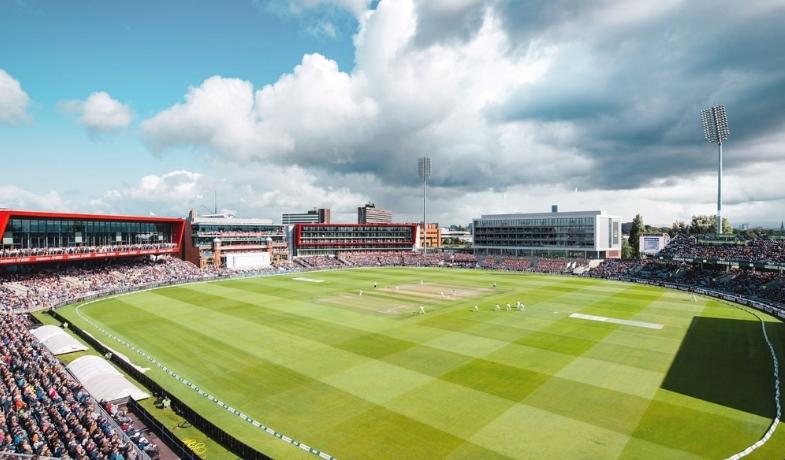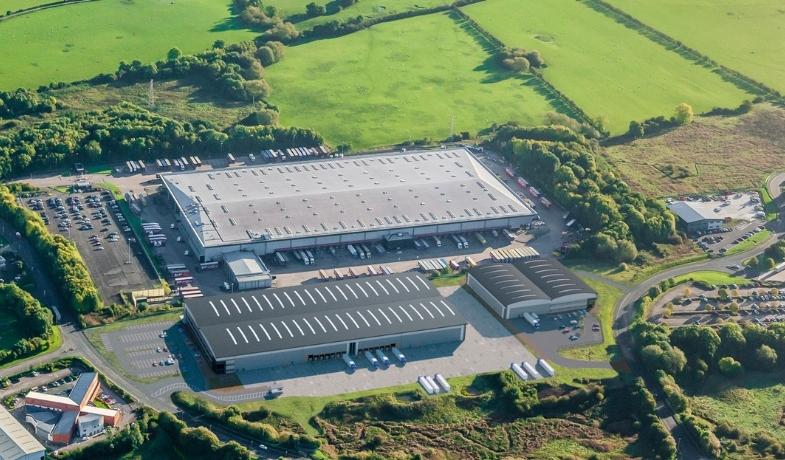
High Park Street, Liverpool
High Park Street, Liverpool
PROJECT OVERVIEW
High Park Street is the final phase of Placefirst’s transformation of Liverpool’s Welsh Streets neighborhood .
The redevelopments comprises of 13 new build homes and a small community hub and is to for completion summer 2024.
Hannan Associates provided Building Services Engineering consultancy for the new homes, including:
- Incoming utilities design & coordination
- Develop the plant space & services distribution strategy
- Consultation on Part L compliance
- PV array output & feasibility analysis
- MEP systems design
- MEP services performance specification
- Site monitoring & progress reporting during construction
Hannan Associates are working alongside MBED Architects , Markhams, Curtins Consulting, Complete Sustainability Solutions and Hann Tucker Associates on Placefirst’s design team, with main contractor Urbanise Construction delivering the scheme.





Recent Comments