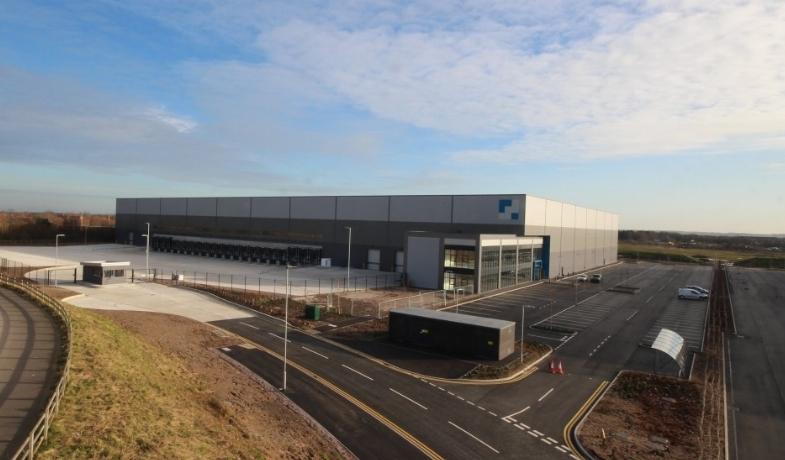
Mountpark Warrington Omega II
Mountpark Warrington Omega II
PROJECT OVERVIEW
Mountpark Warrington Omega phase II is the latest development at Omega South distribution park.
This state-of-the-art logistics development funded by Mountpark Logistics comprises three units of 307,807 sq ft, 225,312 sq ft and 203,180 sq ft.
Each unit will include a rooftop solar PV array and battery storage that will meet about 50 per cent of the facility’s incoming supply capacity.
Hannans are providing Building Services Engineering design and monitoring, utilities infrastructure consultancy and BREEAM pre- assessment. The scheme is targeting BREEAM Excellent.
We are pleased to join Chetwood Architects, Doig & Smith, WSP and Projex Solutions on the project design team, and the principal contractor McLaren Construction.

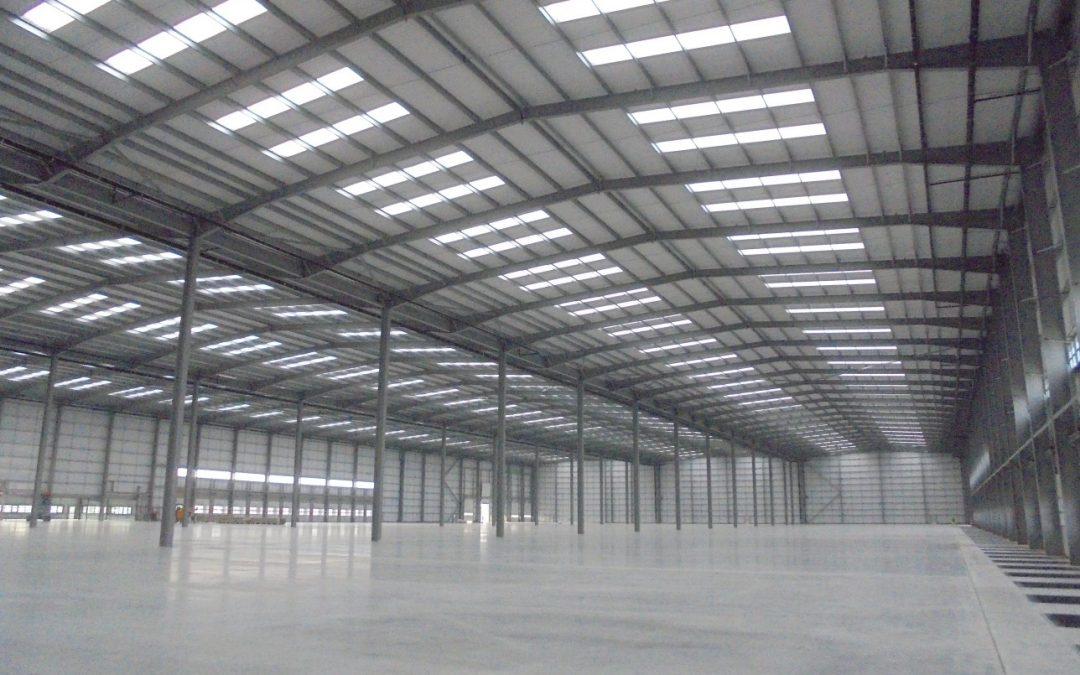
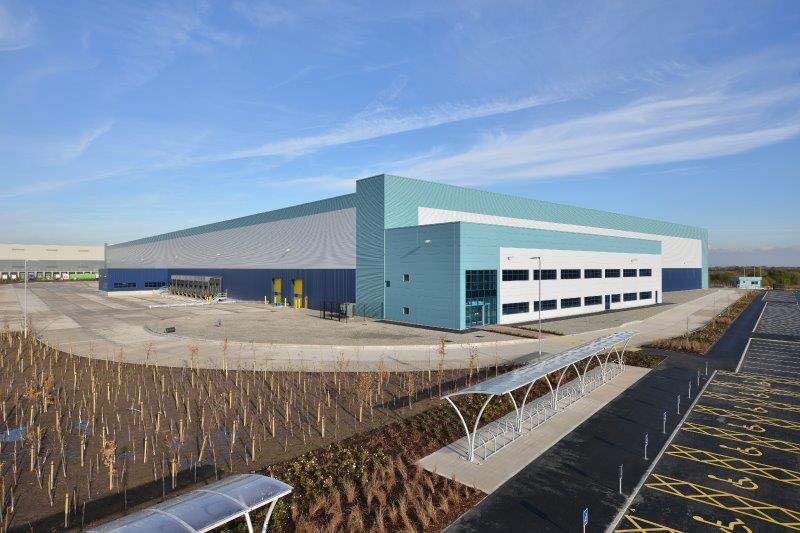
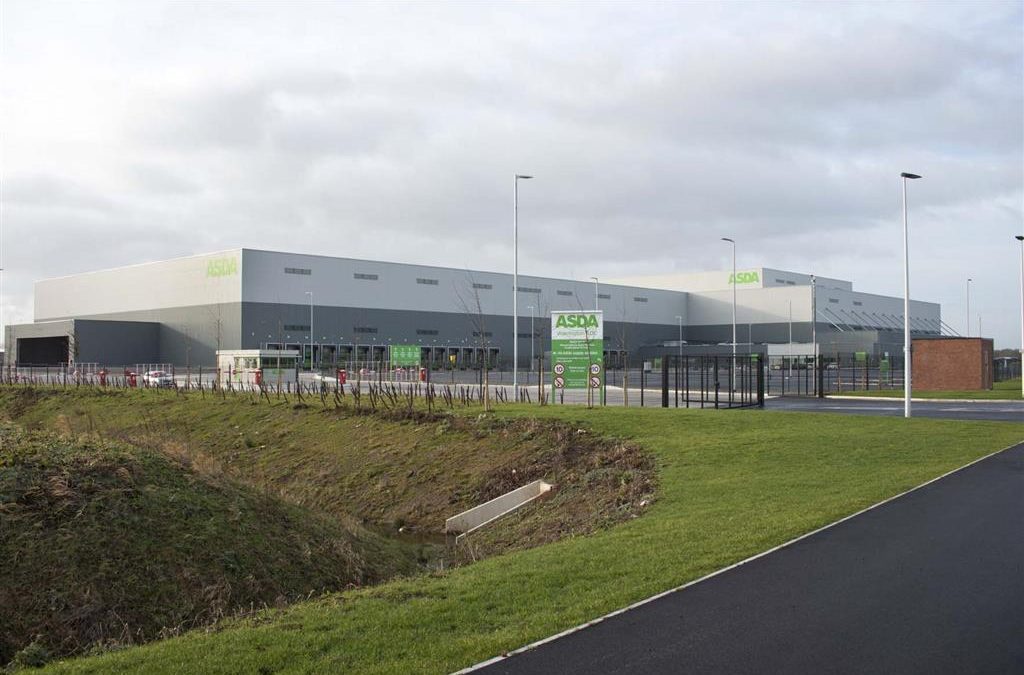
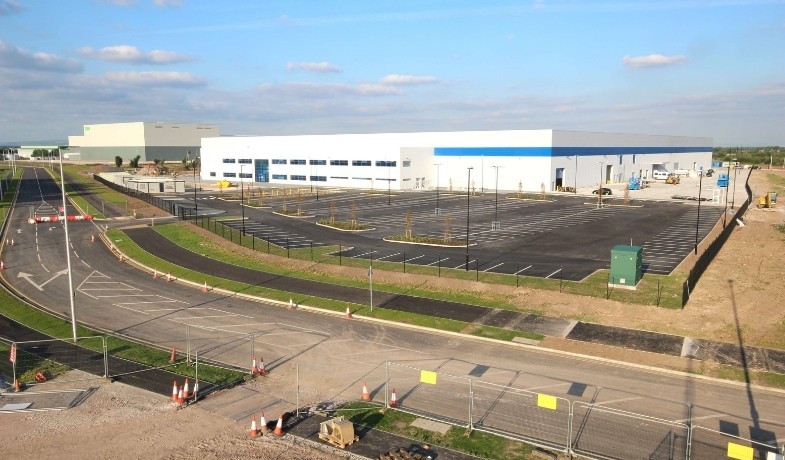
Recent Comments