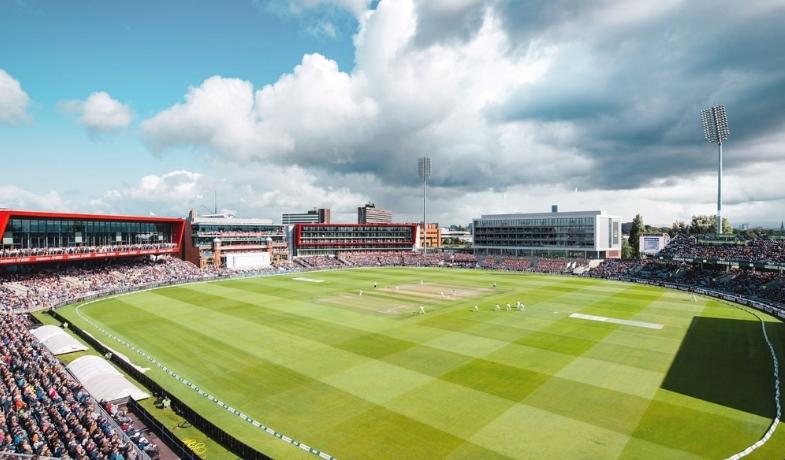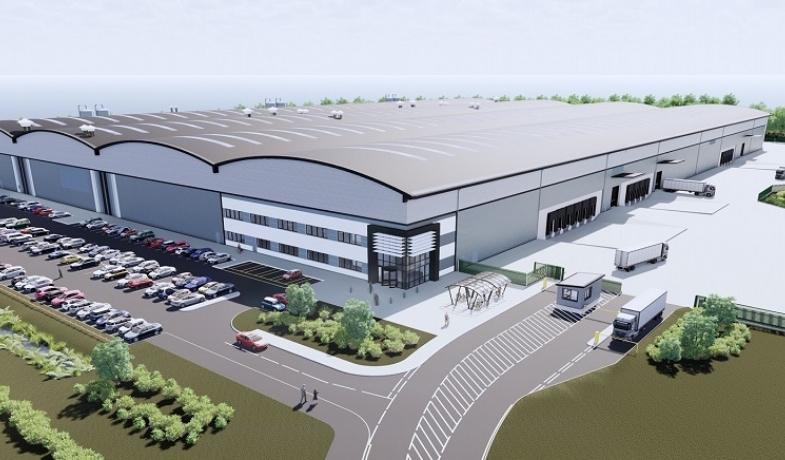
LCCC – Red Rose Grandstand and Hotel
LCCC – Red Rose Grandstand and Hotel
PROJECT OVERVIEW
We are very pleased to be a part of the team delivering the next phase of redevelopment at Emirates Old Trafford cricket ground for Lancashire County Cricket Club.
Proposed plans for the redevelopment of the Red Rose Grandstand include an 86 bedroom, 9 suite hotel extension, which will occupy the upper four floors above a new 1000 seat stand. The lower two floors will include retail space, a ticket office, museum facilities as well as a members lounge. External works include the realignment of Brian Statham Way with the adjacent public realm areas, which forms part of Trafford Council’s Civic Quarter masterplan .
Plans have been approved by Trafford Council and construction is scheduled to start early next year.
Hannan Associates are providing Building Services Engineering and Utilities Infrastructure consultancy services for the project and are working alongside Chroma Consulting, BDP Architects, Paul Butler Associates, TowerEight and Marston & Grundy on this project.


Recent Comments