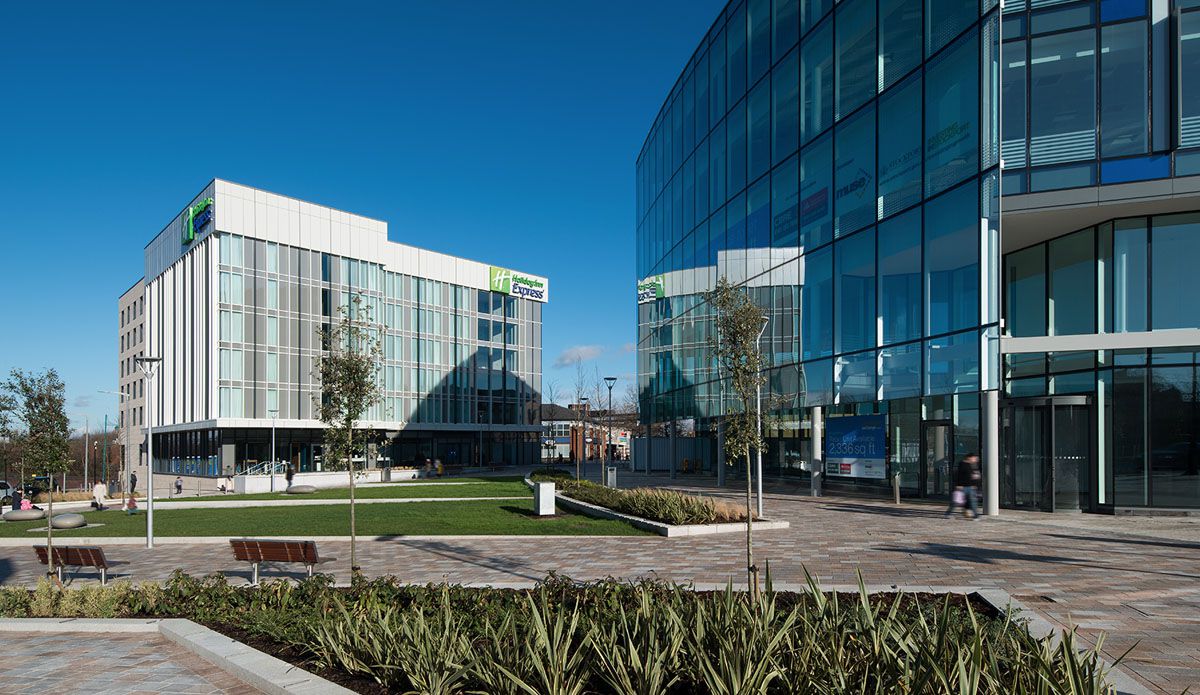Stockport Exchange Phase 2 Complete


Eric Wright have completed the construction of One Stockport Exchange, a 50,000 sq ft office next to the town’s train station. The five-storey office is the first to be built within the Stockport Exchange regeneration area by Muse Developments, in partnership with Stockport Council.
Negotiations have begun for potential occupiers for the office which offers up to 10,850 sq ft floorplates across four floors. One of the ground floor retail units has been fitted out by Sainsbury’s, for a new ‘Local’ store which is now open.
The 115 bedroom Holiday Inn Express Hotel next-door is now also complete and open for business.
The scheme includes new pedestrianised public space outside the train station, and a new reconfigured road layout to improve station access, that provides a dedicated drop-off facility as well as the new taxi rank. The aim is to create a new gateway to Stockport town centre.
This is the second phase of development that we have worked on, as part of phase one of Stockport Exchange we designed the MEP services for the new 1,000 space multi-storey car park at Stockport train station.
Cushman & Wakefield and CBRE are joint agents for the scheme and the architect is Aedas RHWL.
‘’I have had a continued involvement with this project from the start and it is fantastic to finally see the finished buildings and landscape, this phase of the development has really transformed the look and feel of the space immediately in front of the station entrance’’
Carl Pickford, Associate Electrical Engineer – Hannan Associates
